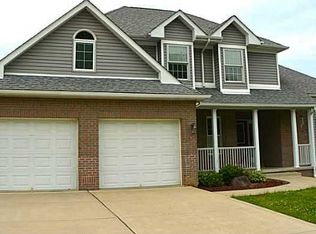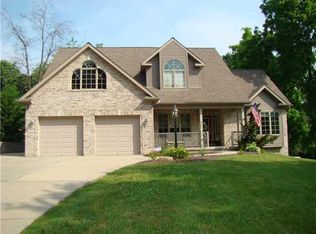Sold for $500,000
$500,000
248 McDermott Rd, Trafford, PA 15085
4beds
3,126sqft
Single Family Residence
Built in 2005
0.49 Acres Lot
$497,400 Zestimate®
$160/sqft
$2,561 Estimated rent
Home value
$497,400
$443,000 - $562,000
$2,561/mo
Zestimate® history
Loading...
Owner options
Explore your selling options
What's special
A RARE FIND FIRST FLOOR MASTER SUITE HOME IN A LOVELY NEIGHBORHOOD! HUGE GOURMET KITCHEN FEATURES QUARTZ TYPE COUNTERTOPS, DOUBLE WALL OVENS (ONE CONVECTION) & GAS COOKTOP. 2 STORY FOYER W/OVER THE POST RAILINGS, HARDWOOD STAIRCASE,PLUS POWER CHANDELIER FOR EASY CLEANING! A SLIDING GLASS DOOR FROM THE EAT IN KITCHEN LEADS TO AN AWNING COVERED PATIO OVERLOOKING THE LEVEL FENCED YARD WITH FIREPIT & SHED. HUGE MASTER SUITE WITH 2 WALK-IN CLOSETS, TRAY CEILING, A PRIVATE JET TUB BATH AND DOOR TO THE PATIO! LOWER LEVEL GAMEROOM CARPETING WAS JUST REPLACED! LOOK FORWARD TO SUMMER DAYS SPENT IN THE BACK YARD HEATED POOL! THE EXTRA WIDE DRIVE WAY PROVIDES ADDITIONAL OFF STREET PARKING! IMPECCABLE CONDITION, A TRUE GEM!
Zillow last checked: 8 hours ago
Listing updated: February 07, 2025 at 02:49pm
Listed by:
Janet Lehnert 724-864-8884,
SHUSTER REALTY
Bought with:
Vanessa Doss, RS358055
COMPASS PENNSYLVANIA, LLC
Source: WPMLS,MLS#: 1680330 Originating MLS: West Penn Multi-List
Originating MLS: West Penn Multi-List
Facts & features
Interior
Bedrooms & bathrooms
- Bedrooms: 4
- Bathrooms: 4
- Full bathrooms: 3
- 1/2 bathrooms: 1
Primary bedroom
- Level: Main
- Dimensions: 21X21
Bedroom 2
- Level: Upper
- Dimensions: 15X13
Bedroom 3
- Level: Upper
- Dimensions: 14X14
Bedroom 4
- Level: Upper
- Dimensions: 13X13
Bonus room
- Level: Lower
- Dimensions: 12X10
Den
- Level: Main
- Dimensions: 13X12
Dining room
- Level: Main
- Dimensions: 15X13
Entry foyer
- Level: Main
- Dimensions: 14X13
Family room
- Level: Main
- Dimensions: 17X17
Game room
- Level: Lower
- Dimensions: 45X18
Kitchen
- Level: Main
- Dimensions: 21X11
Laundry
- Level: Main
Heating
- Forced Air, Gas
Cooling
- Central Air
Appliances
- Included: Some Gas Appliances, Cooktop, Dryer, Dishwasher, Disposal, Microwave, Refrigerator, Washer
Features
- Jetted Tub, Kitchen Island, Pantry
- Flooring: Hardwood, Carpet
- Windows: Multi Pane, Screens
- Basement: Full,Walk-Up Access
- Number of fireplaces: 1
- Fireplace features: Gas, Family/Living/Great Room
Interior area
- Total structure area: 3,126
- Total interior livable area: 3,126 sqft
Property
Parking
- Total spaces: 2
- Parking features: Attached, Garage, Garage Door Opener
- Has attached garage: Yes
Features
- Levels: One and One Half
- Stories: 1
- Pool features: Pool
- Has spa: Yes
Lot
- Size: 0.49 Acres
- Dimensions: 0.4876
Details
- Parcel number: 5502080041
Construction
Type & style
- Home type: SingleFamily
- Architectural style: Cape Cod
- Property subtype: Single Family Residence
Materials
- Brick
Condition
- Resale
- Year built: 2005
Details
- Warranty included: Yes
Utilities & green energy
- Sewer: Public Sewer
- Water: Public
Community & neighborhood
Location
- Region: Trafford
- Subdivision: PENDRO PLAN
Price history
| Date | Event | Price |
|---|---|---|
| 2/7/2025 | Sold | $500,000-5.6%$160/sqft |
Source: | ||
| 2/7/2025 | Pending sale | $529,900$170/sqft |
Source: | ||
| 1/9/2025 | Contingent | $529,900$170/sqft |
Source: | ||
| 12/24/2024 | Listed for sale | $529,900$170/sqft |
Source: | ||
| 12/15/2024 | Contingent | $529,900$170/sqft |
Source: | ||
Public tax history
| Year | Property taxes | Tax assessment |
|---|---|---|
| 2024 | $6,718 +6.2% | $49,060 |
| 2023 | $6,326 | $49,060 |
| 2022 | $6,326 +2% | $49,060 |
Find assessor info on the county website
Neighborhood: 15085
Nearby schools
GreatSchools rating
- 7/10Level Green El SchoolGrades: K-5Distance: 0.4 mi
- 6/10Trafford Middle SchoolGrades: 6-8Distance: 3.1 mi
- 10/10Penn Trafford High SchoolGrades: 9-12Distance: 4.4 mi
Schools provided by the listing agent
- District: Penn-Trafford
Source: WPMLS. This data may not be complete. We recommend contacting the local school district to confirm school assignments for this home.
Get pre-qualified for a loan
At Zillow Home Loans, we can pre-qualify you in as little as 5 minutes with no impact to your credit score.An equal housing lender. NMLS #10287.
Sell with ease on Zillow
Get a Zillow Showcase℠ listing at no additional cost and you could sell for —faster.
$497,400
2% more+$9,948
With Zillow Showcase(estimated)$507,348

