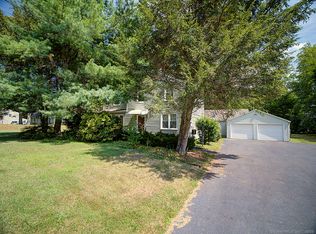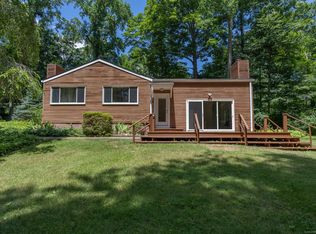Sold for $416,100
$416,100
248 Mountain Road, Cheshire, CT 06410
3beds
1,955sqft
Single Family Residence
Built in 1954
0.57 Acres Lot
$421,000 Zestimate®
$213/sqft
$3,280 Estimated rent
Home value
$421,000
$375,000 - $472,000
$3,280/mo
Zestimate® history
Loading...
Owner options
Explore your selling options
What's special
Welcome to this beautifully updated home, offering a perfect blend of charm and modern comfort. Inside, you'll find a sun-filled layout with hardwood floors, a cozy fireplace, and a versatile sunroom-great for relaxing or working from home. The eat-in kitchen, complete with new stainless steel appliances (2023), connects effortlessly to the dining area, making it ideal for both everyday living and entertaining. The primary suite includes a private bath with a walk-in shower, while the partially finished lower level adds valuable bonus space that can serve as a playroom, office, or guest room. Recent improvements include a new roof (2024), updated boiler and hot water heater, plus a washer and dryer (2023), giving you peace of mind for years to come. Set back from the road, this home also features a one-car detached garage, convenient walkability to local schools, and easy access to major highways. With thoughtful updates, flexible spaces, and move-in-ready appeal, this home truly has it all.
Zillow last checked: 8 hours ago
Listing updated: November 25, 2025 at 05:47am
Listed by:
The One Team At William Raveis Real Estate,
Emily Lovejoy (203)710-0202,
William Raveis Real Estate 203-453-0391
Bought with:
Kd Kling, RES.0786882
William Raveis Real Estate
Source: Smart MLS,MLS#: 24130660
Facts & features
Interior
Bedrooms & bathrooms
- Bedrooms: 3
- Bathrooms: 2
- Full bathrooms: 2
Primary bedroom
- Features: Hardwood Floor
- Level: Main
- Area: 148.74 Square Feet
- Dimensions: 11.1 x 13.4
Bedroom
- Features: Hardwood Floor
- Level: Main
- Area: 110.58 Square Feet
- Dimensions: 11.4 x 9.7
Bedroom
- Features: Hardwood Floor
- Level: Main
- Area: 81.62 Square Feet
- Dimensions: 7.7 x 10.6
Primary bathroom
- Features: Stall Shower, Tile Floor
- Level: Main
- Area: 27.28 Square Feet
- Dimensions: 8.8 x 3.1
Bathroom
- Features: Tub w/Shower, Tile Floor
- Level: Main
- Area: 56.32 Square Feet
- Dimensions: 8.8 x 6.4
Dining room
- Features: Hardwood Floor
- Level: Main
- Area: 131.58 Square Feet
- Dimensions: 10.2 x 12.9
Kitchen
- Features: Laminate Floor
- Level: Main
- Area: 83.52 Square Feet
- Dimensions: 8.7 x 9.6
Living room
- Features: Hardwood Floor
- Level: Main
- Area: 131.58 Square Feet
- Dimensions: 10.2 x 12.9
Sun room
- Features: Concrete Floor
- Level: Main
- Area: 105.82 Square Feet
- Dimensions: 14.3 x 7.4
Heating
- Hot Water, Oil
Cooling
- Window Unit(s)
Appliances
- Included: Oven/Range, Refrigerator, Freezer, Dishwasher, Washer, Dryer, Water Heater
- Laundry: Lower Level
Features
- Wired for Data
- Basement: Full,Partially Finished,Liveable Space,Partial
- Attic: None
- Number of fireplaces: 2
Interior area
- Total structure area: 1,955
- Total interior livable area: 1,955 sqft
- Finished area above ground: 1,305
- Finished area below ground: 650
Property
Parking
- Total spaces: 4
- Parking features: Detached, Paved, Driveway, Private
- Garage spaces: 1
- Has uncovered spaces: Yes
Features
- Patio & porch: Patio
- Exterior features: Rain Gutters
Lot
- Size: 0.57 Acres
- Features: Cleared
Details
- Parcel number: 2339807
- Zoning: R-20
Construction
Type & style
- Home type: SingleFamily
- Architectural style: Ranch
- Property subtype: Single Family Residence
Materials
- Other
- Foundation: Concrete Perimeter
- Roof: Asphalt
Condition
- New construction: No
- Year built: 1954
Utilities & green energy
- Sewer: Septic Tank
- Water: Public
Community & neighborhood
Location
- Region: Cheshire
Price history
| Date | Event | Price |
|---|---|---|
| 11/14/2025 | Sold | $416,100+4.3%$213/sqft |
Source: | ||
| 10/4/2025 | Pending sale | $399,000$204/sqft |
Source: | ||
| 10/2/2025 | Price change | $399,000-5%$204/sqft |
Source: | ||
| 8/28/2025 | Price change | $420,000-3.4%$215/sqft |
Source: | ||
| 7/24/2025 | Listed for sale | $435,000+35.9%$223/sqft |
Source: | ||
Public tax history
| Year | Property taxes | Tax assessment |
|---|---|---|
| 2025 | $6,141 +8.3% | $206,500 |
| 2024 | $5,670 +4.2% | $206,500 +33.2% |
| 2023 | $5,442 +2.3% | $155,080 |
Find assessor info on the county website
Neighborhood: 06410
Nearby schools
GreatSchools rating
- 9/10Doolittle SchoolGrades: K-6Distance: 0.5 mi
- 7/10Dodd Middle SchoolGrades: 7-8Distance: 1.4 mi
- 9/10Cheshire High SchoolGrades: 9-12Distance: 1.5 mi
Get pre-qualified for a loan
At Zillow Home Loans, we can pre-qualify you in as little as 5 minutes with no impact to your credit score.An equal housing lender. NMLS #10287.
Sell with ease on Zillow
Get a Zillow Showcase℠ listing at no additional cost and you could sell for —faster.
$421,000
2% more+$8,420
With Zillow Showcase(estimated)$429,420

