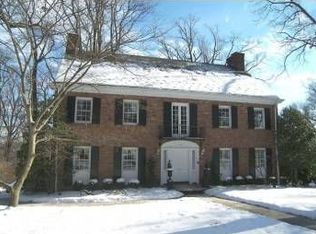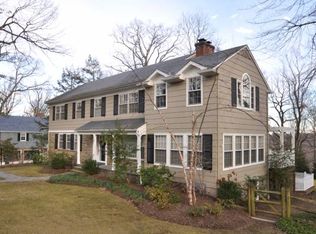Commanding street presence on one of Summit's prime streets makes a lasting impression for this outstanding quality-built five-bedroom ivy and brick Georgian Colonial. The pleasing symmetry of its façade topped with Vermont pink slate roofing, fine architectural details within and an idyllic park like rear property composed of cascading bluestone terraces and lawns make this gorgeous home truly exceptional. A reception hall is embellished with paneled wainscoting, dentil crown moldings and soft archways that introduce the formal rooms. The fireside living room is gracious and traditional, with front and rear property views. Two sets of French doors open from the living room to a delightful sun room with slate floor and screens on three sides interspersed with brick walls to take in the summer breezes. The formal dining room features two sets of French doors that open to tiered bluestone terraces surrounded by brick knee walls and lush lawns below, all set against a wooded backdrop of mature privacy trees and plantings, for the ultimate outdoor experience. A charming first-floor home office exudes character, framed in light oak, with custom built-ins, a gas fireplace and French doors to the rear property. An open concept designer kitchen and family room addition is suited for today’s easy lifestyle. Crisp white cabinetry, sleek granite countertops and quality appliances frame the kitchen which incorporates a center island with seating, walk-in pantry plus extra storage closets, a built-in work station and laundry. There is a mud room with convenient driveway access and powder room nearby. A butler's pantry with new glass subway tile backsplash and counters and under mount ice maker adds service and elegance to fine entertaining. The breakfast area connects to a sun-filled family room with built-in media center set beneath distinctive coffered ceilings and takes in expansive views of the property. Five spacious bedrooms reside together off an open second-floor landing and hallway, including the master bedroom suite. Four ensuite bedrooms enjoy private baths (one bath also has hallway access). The master suite features a newly renovated (2018) master bath clad in white marble, with double vanity, frameless shower and a deep free-standing soaking tub. The adjoining fifth bedroom has custom built-ins and may be re-configured into a dressing or private sitting room for the master suite, if desired. Pull-down stairs from the hallway access attic storage. The lower level offers plenty of extra leisure space in a fireside recreation room with natural light and wall-to-wall carpeting. A half bath, wine closet, second laundry, workshop/garden room and door to a four-car attached tandem garage complete the picture. Two-zone heating and air conditioning, abundant storage space, new copper gutters, new windows, sound system and sprinkler system are added enhancements. Exceptional design, neighborhood, property and lifestyle all combine to create this fine Summit residence which is truly "One of those Homes!"
This property is off market, which means it's not currently listed for sale or rent on Zillow. This may be different from what's available on other websites or public sources.

