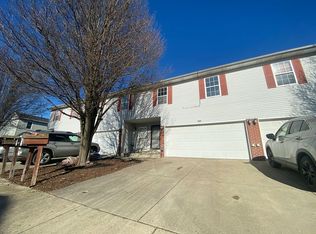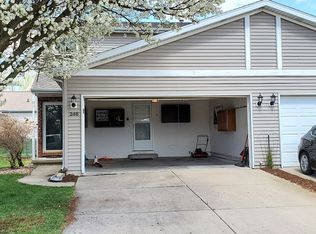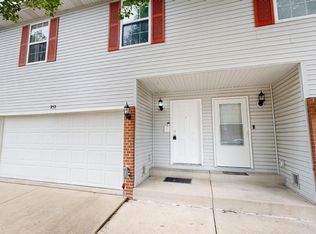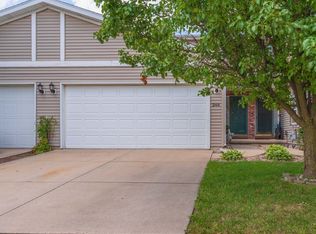Closed
$205,000
248 Parktrail Rd, Normal, IL 61761
3beds
1,716sqft
Townhouse, Single Family Residence
Built in 1999
2,910 Square Feet Lot
$207,700 Zestimate®
$119/sqft
$1,821 Estimated rent
Home value
$207,700
$197,000 - $218,000
$1,821/mo
Zestimate® history
Loading...
Owner options
Explore your selling options
What's special
PRE SOLD
Zillow last checked: 8 hours ago
Listing updated: January 07, 2026 at 09:57am
Listing courtesy of:
Sreenivas Poondru (916)320-4802,
Brilliant Real Estate
Bought with:
Non Member
NON MEMBER
Non Member
NON MEMBER
Source: MRED as distributed by MLS GRID,MLS#: 12537202
Facts & features
Interior
Bedrooms & bathrooms
- Bedrooms: 3
- Bathrooms: 2
- Full bathrooms: 2
Primary bedroom
- Features: Flooring (Vinyl), Bathroom (Full)
- Level: Second
- Area: 182 Square Feet
- Dimensions: 13X14
Bedroom 2
- Features: Flooring (Vinyl)
- Level: Second
- Area: 132 Square Feet
- Dimensions: 11X12
Bedroom 3
- Features: Flooring (Vinyl)
- Level: Lower
- Area: 154 Square Feet
- Dimensions: 11X14
Dining room
- Features: Flooring (Hardwood)
- Level: Main
- Area: 168 Square Feet
- Dimensions: 12X14
Family room
- Features: Flooring (Vinyl)
- Level: Lower
- Area: 260 Square Feet
- Dimensions: 13X20
Kitchen
- Level: Main
- Area: 90 Square Feet
- Dimensions: 9X10
Laundry
- Level: Main
- Area: 40 Square Feet
- Dimensions: 4X10
Living room
- Features: Flooring (Hardwood)
- Level: Main
- Area: 280 Square Feet
- Dimensions: 14X20
Heating
- Natural Gas
Cooling
- Central Air
Features
- Basement: Finished,Full
Interior area
- Total structure area: 1,756
- Total interior livable area: 1,716 sqft
- Finished area below ground: 588
Property
Parking
- Total spaces: 2
- Parking features: Yes, Attached, Garage
- Attached garage spaces: 2
Accessibility
- Accessibility features: No Disability Access
Lot
- Size: 2,910 sqft
- Dimensions: 30X97
Details
- Parcel number: 1421263053
- Special conditions: None
Construction
Type & style
- Home type: Townhouse
- Property subtype: Townhouse, Single Family Residence
Materials
- Vinyl Siding
Condition
- New construction: No
- Year built: 1999
Utilities & green energy
- Sewer: Public Sewer
- Water: Public
Community & neighborhood
Location
- Region: Normal
- Subdivision: Northpark
HOA & financial
HOA
- Services included: None
Other
Other facts
- Listing terms: Conventional
- Ownership: Fee Simple
Price history
| Date | Event | Price |
|---|---|---|
| 1/7/2026 | Sold | $205,000$119/sqft |
Source: | ||
| 12/31/2025 | Pending sale | $205,000$119/sqft |
Source: | ||
| 12/31/2025 | Listed for sale | $205,000+26.9%$119/sqft |
Source: | ||
| 11/28/2025 | Listing removed | $1,900$1/sqft |
Source: Zillow Rentals Report a problem | ||
| 11/15/2025 | Listed for rent | $1,900$1/sqft |
Source: Zillow Rentals Report a problem | ||
Public tax history
| Year | Property taxes | Tax assessment |
|---|---|---|
| 2024 | $4,174 +7.4% | $57,410 +11.7% |
| 2023 | $3,886 +7% | $51,405 +10.7% |
| 2022 | $3,633 +4.5% | $46,441 +6% |
Find assessor info on the county website
Neighborhood: 61761
Nearby schools
GreatSchools rating
- 6/10Fairview Elementary SchoolGrades: PK-5Distance: 0.2 mi
- 5/10Chiddix Jr High SchoolGrades: 6-8Distance: 1.3 mi
- 8/10Normal Community High SchoolGrades: 9-12Distance: 4 mi
Schools provided by the listing agent
- Elementary: Fairview Elementary
- Middle: Chiddix Jr High
- High: Normal Community High School
- District: 5
Source: MRED as distributed by MLS GRID. This data may not be complete. We recommend contacting the local school district to confirm school assignments for this home.
Get pre-qualified for a loan
At Zillow Home Loans, we can pre-qualify you in as little as 5 minutes with no impact to your credit score.An equal housing lender. NMLS #10287.



