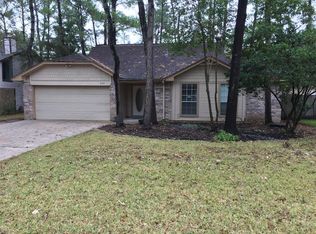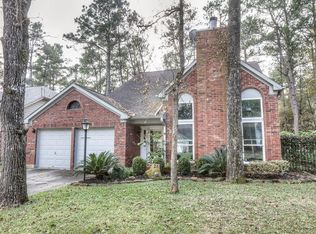Don't spend your precious time driving or doing home updates. Located in the Heart of The Woodlands in Cochran's Crossing this 3 bedroom, 2.5 bath beauty has updated kitchen and baths, new flooring and the charm of high, beamed ceilings. It is full of natural light from large windows in all areas of the home. The kitchen was completely renovated in 2015 and includes gorgeous quartz counter tops. Upstairs bathrooms were updated in 2018. Two year old roof, newer water heater and furnace too. Zoned to and in walking distance to David Elementary and Shadowbend Park. This home is situated in a location with quick access to all points within The Woodlands and easy access to I-45. The low tax rate includes the cost of the township/HOA fees making this home in The Woodlands an excellent buy.
This property is off market, which means it's not currently listed for sale or rent on Zillow. This may be different from what's available on other websites or public sources.

