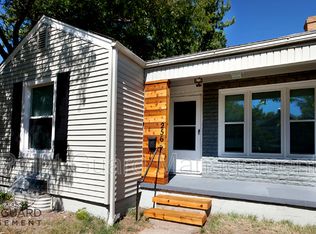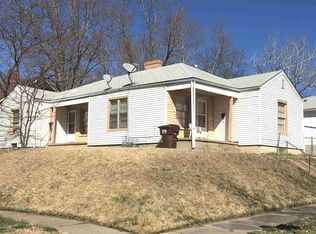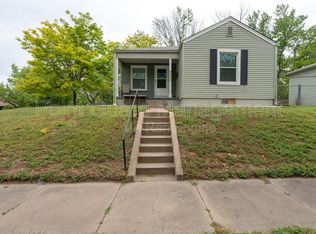Sold
Price Unknown
248 S Rutan Ave, Wichita, KS 67218
6beds
3,219sqft
Single Family Onsite Built
Built in 1925
0.27 Acres Lot
$510,300 Zestimate®
$--/sqft
$2,340 Estimated rent
Home value
$510,300
$464,000 - $561,000
$2,340/mo
Zestimate® history
Loading...
Owner options
Explore your selling options
What's special
LOCATION LOCATION LOCATION! Here is your chance to live in the heart of Wichita, in the College Hill neighborhood! Walk to Coffee Daze, Clifton Square, The Belmont, Frost and MORE! Enjoy being blocks away from College Hill Park and Pool. This home is perfect for an active lifestyle or those who just want to be close to the action! New life has been given to this gorgeous Craftsman style home which has been completely remodeled inside and out all while maintaining and adding to the integrity of its original design. No details were forgotten in design or functionality. Windows were rebuilt to maintain their original charm, coffered ceilings were built into the dining room to create a more grandeur space, and walls were opened up to create an open-concept flow that is perfect for entertaining. The kitchen is any host's dream with ample counter space for prep and serving along with a breakfast bar where guests can chat with the chef as they whip up their recipes over the induction cooktop. In addition, you will not find a more darling eating nook complete with built-in benches and 360-degree views of the outside. This home truly brings the outside in with a front porch that is almost 400 square feet and a fully fenced backyard with 5000 square feet of new sod. It boasts 6 bedrooms and 3 bathrooms. There are two main level bedrooms and one full bathroom with walk-in shower and 4 bedrooms upstairs including a spacious primary suite that has ample closet space and a gorgeous attached bathroom which includes a double vanity and luxurious walk-in shower. Another full bathroom with tub and shower combination serves the other three upper-level bedrooms. A lovely surprise adorns the second story; French doors lead out to a west-facing balcony, perfect for getting a bird's eye view of the neighborhood, watching Riverfest fireworks or viewing gorgeous Kansas sunsets. Not only has this home been made beautiful cosmetically, it has also undergone an almost complete transformation of its major systems as well. The HVAC system has been overhauled with four new high-efficiency units, and a large portion of the ductwork has been replaced with insulated ductwork to keep your energy bills low! The electrical knob-and-tube wiring has been gutted and replaced. A tankless hot water heater ensures that everyone has enough hot water for their bath or shower. You cannot go wrong in making this your "forever home" as it will be a wonderful investment for your future and it will stand for many years to come.
Zillow last checked: 8 hours ago
Listing updated: June 21, 2024 at 08:07pm
Listed by:
Leslie Easterby 316-737-0652,
Platinum Realty LLC,
Alyson Assaf 316-253-3921,
Platinum Realty LLC
Source: SCKMLS,MLS#: 638374
Facts & features
Interior
Bedrooms & bathrooms
- Bedrooms: 6
- Bathrooms: 3
- Full bathrooms: 3
Primary bedroom
- Description: Wood
- Level: Upper
- Area: 190.17
- Dimensions: 14' x 13' 7"
Bedroom
- Description: Wood
- Level: Main
- Area: 141
- Dimensions: 12' x 11' 9"
Bedroom
- Description: Wood
- Level: Upper
- Area: 126
- Dimensions: 9' x 14'
Bedroom
- Description: Wood
- Level: Upper
- Area: 144
- Dimensions: 12' x 12'
Dining room
- Description: Wood
- Level: Main
- Area: 250
- Dimensions: 16' 8" x 15'
Kitchen
- Description: Luxury Vinyl
- Level: Main
- Area: 184.51
- Dimensions: 13' 7" x 13' 7"
Living room
- Description: Wood
- Level: Main
- Area: 500.5
- Dimensions: 16' 6" x 30' 4"
Recreation room
- Description: Carpet
- Level: Basement
- Area: 493.06
- Dimensions: 29' 7" x 16' 8"
Heating
- Forced Air, Zoned, Natural Gas
Cooling
- Central Air, Zoned, Electric
Appliances
- Included: Disposal, Range
- Laundry: In Basement, 220 equipment
Features
- Basement: Finished
- Has fireplace: Yes
- Fireplace features: Family Room
Interior area
- Total interior livable area: 3,219 sqft
- Finished area above ground: 2,504
- Finished area below ground: 715
Property
Parking
- Total spaces: 2
- Parking features: Detached
- Garage spaces: 2
Features
- Levels: Two
- Stories: 2
- Pool features: Community
Lot
- Size: 0.27 Acres
- Features: Standard
Details
- Parcel number: 1262303206004.00
Construction
Type & style
- Home type: SingleFamily
- Architectural style: Bungalow
- Property subtype: Single Family Onsite Built
Materials
- Brick
- Foundation: Full, No Egress Window(s)
- Roof: Composition
Condition
- Year built: 1925
Utilities & green energy
- Gas: Natural Gas Available
- Utilities for property: Sewer Available, Natural Gas Available, Public
Community & neighborhood
Community
- Community features: Greenbelt, Playground, Tennis Court(s), Dog Park
Location
- Region: Wichita
- Subdivision: COLLEGE HILL
HOA & financial
HOA
- Has HOA: No
Other
Other facts
- Ownership: Individual
Price history
Price history is unavailable.
Public tax history
| Year | Property taxes | Tax assessment |
|---|---|---|
| 2024 | $2,939 +144% | $27,152 +141.9% |
| 2023 | $1,205 -0.3% | $11,225 |
| 2022 | $1,209 -4.5% | -- |
Find assessor info on the county website
Neighborhood: College Hill
Nearby schools
GreatSchools rating
- 6/10College Hill Elementary SchoolGrades: PK-5Distance: 0.4 mi
- 8/10Robinson Middle SchoolGrades: 6-8Distance: 1.1 mi
- 2/10East High SchoolGrades: 9-12Distance: 0.8 mi
Schools provided by the listing agent
- Elementary: College Hill
- Middle: Robinson
- High: East
Source: SCKMLS. This data may not be complete. We recommend contacting the local school district to confirm school assignments for this home.


