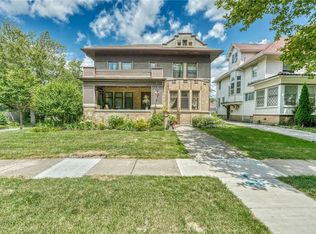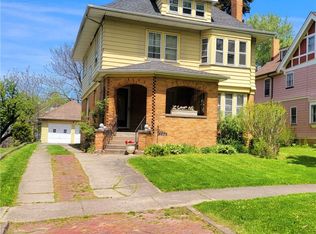Gigantic, near 4,000 sq ft, 3-family on the Parkway! Perfect opportunity for an owner occupant or investor! The 1st unit has 3 bedrooms & 3 full baths! There's an updated kitchen w/white cabinetry, huge island, stainless fridge/oven, & LED lighting! The formal dining rm has gorgeous beamed ceilings, a large living rm, impressive foyer/staircase, & an updated full bath w/marble floors, shower, & tub! Apt 2 ($750/month approx) features a large bedroom, spacious kitchen, & living room! Apt 3 ($650/month approx) features 1 bedroom, sitting area, living room, & cozy kitchen! Vinyl siding, mostly thermopane wndws, 3 electric boxes/meters, & much more! Too much to write and a must see in person! Don't miss out on this rare opportunity to own a property on one of Maplewood's prestigious streets!
This property is off market, which means it's not currently listed for sale or rent on Zillow. This may be different from what's available on other websites or public sources.

