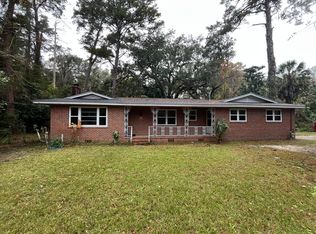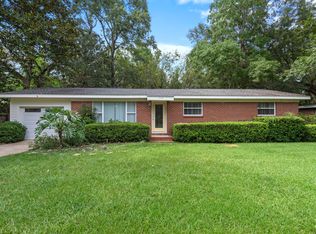Sold for $319,000
Zestimate®
$319,000
248 Sinclair Rd, Tallahassee, FL 32312
2beds
2,270sqft
Single Family Residence
Built in 1955
0.4 Acres Lot
$319,000 Zestimate®
$141/sqft
$1,923 Estimated rent
Home value
$319,000
$303,000 - $335,000
$1,923/mo
Zestimate® history
Loading...
Owner options
Explore your selling options
What's special
Meticulously maintained home with 2-bedrooms/2-baths PLUS an office/nursery, is nestled in one of Tallahassee’s most desirable areas. A large, sunlit room with a closet could easily be used as a third bedroom, but is currently used as a family room. Full of character and charm this unique, artsy bungalow is situated on a quiet street with lush landscaping providing a view of mature foliage from every window! Every space has been thoughtfully designed with remarkable attention to detail, making it as functional as it is inviting. A fireplace, beamed ceiling and built in bookshelves enhance the homey feeling the minute you walk in. A generous dining area flows into an updated kitchen with a gorgeous backsplash and carefully chosen finishes, blending style and practicality for everyday living and entertaining. The expansive primary suite offers a serene retreat with an ensuite bathroom, walk-in closet, and a conveniently located laundry room. The split floor plan provides privacy, with a second bedroom, generous closet space, full bathroom, and a storage room on the opposite side of the home. Overlooking a large, peaceful backyard is an inviting, brand new deck ideal for morning coffee or hosting evening gatherings. Located near parks, grocery stores, and restaurants and a five minute drive to downtown Tally. No HOA here so short-term rentals via AirBnB or VRBO could be lucrative, especially when the legislature is in session.
Zillow last checked: 8 hours ago
Listing updated: November 10, 2025 at 12:56pm
Listed by:
Kyle Footman 850-274-0605,
Coldwell Banker Hartung
Bought with:
Brooke Feld, 3532680
Keller Williams Town & Country
Source: TBR,MLS#: 391484
Facts & features
Interior
Bedrooms & bathrooms
- Bedrooms: 2
- Bathrooms: 2
- Full bathrooms: 2
Primary bedroom
- Dimensions: 18x18
Bedroom 2
- Dimensions: 12x12
Dining room
- Dimensions: 12x18
Family room
- Dimensions: 0
Kitchen
- Dimensions: 13x10
Living room
- Dimensions: 13x18
Heating
- Central, Electric, Wood
Cooling
- Central Air, Electric
Appliances
- Included: Dishwasher, Microwave, Oven, Range, Refrigerator
Features
- Pantry, Sun Room, Walk-In Closet(s)
- Flooring: Carpet, Plank, Tile, Vinyl
- Has fireplace: No
Interior area
- Total structure area: 2,270
- Total interior livable area: 2,270 sqft
Property
Parking
- Parking features: Driveway
- Has uncovered spaces: Yes
Features
- Stories: 1
- Patio & porch: Covered, Porch
- Has view: Yes
- View description: None
Lot
- Size: 0.40 Acres
Details
- Parcel number: 12073211390 E0151
- Special conditions: Standard
Construction
Type & style
- Home type: SingleFamily
- Architectural style: One Story,Traditional
- Property subtype: Single Family Residence
Materials
- Brick, Vinyl Siding
Condition
- Year built: 1955
Utilities & green energy
- Sewer: Public Sewer
Community & neighborhood
Location
- Region: Tallahassee
- Subdivision: WELLSWOOD
HOA & financial
HOA
- Services included: None
Other
Other facts
- Listing terms: Conventional,FHA,VA Loan
- Road surface type: Paved
Price history
| Date | Event | Price |
|---|---|---|
| 11/10/2025 | Sold | $319,000-0.3%$141/sqft |
Source: | ||
| 10/12/2025 | Contingent | $319,900$141/sqft |
Source: | ||
| 9/26/2025 | Price change | $319,900-1.6%$141/sqft |
Source: | ||
| 8/12/2025 | Price change | $325,000-7.1%$143/sqft |
Source: | ||
| 7/28/2025 | Listed for sale | $350,000+105.9%$154/sqft |
Source: | ||
Public tax history
| Year | Property taxes | Tax assessment |
|---|---|---|
| 2024 | $2,865 +3.3% | $191,930 +3% |
| 2023 | $2,775 +6.9% | $186,340 +3% |
| 2022 | $2,596 +1.4% | $180,913 +3% |
Find assessor info on the county website
Neighborhood: Wellswood
Nearby schools
GreatSchools rating
- 6/10Sealey Elementary SchoolGrades: PK-5Distance: 0.6 mi
- 6/10Raa Middle SchoolGrades: 6-8Distance: 1.5 mi
- 5/10Leon High SchoolGrades: 9-12Distance: 2.7 mi
Schools provided by the listing agent
- Elementary: SEALEY
- Middle: RAA
- High: LEON
Source: TBR. This data may not be complete. We recommend contacting the local school district to confirm school assignments for this home.
Get pre-qualified for a loan
At Zillow Home Loans, we can pre-qualify you in as little as 5 minutes with no impact to your credit score.An equal housing lender. NMLS #10287.

