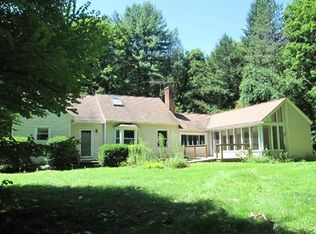Sold for $765,000
$765,000
248 Stillwater Rd, Deerfield, MA 01342
3beds
2,904sqft
Single Family Residence
Built in 1997
2.06 Acres Lot
$792,300 Zestimate®
$263/sqft
$3,548 Estimated rent
Home value
$792,300
$491,000 - $1.28M
$3,548/mo
Zestimate® history
Loading...
Owner options
Explore your selling options
What's special
Beautifully maintained 3-bedroom, 2.5-bath colonial on 2.06 private acres, just 2.8 miles from Deerfield Academy. Hardwood floors throughout and tile bathrooms. Chef’s kitchen with an 8-foot marble island, built-in wine fridge, granite countertops, stainless steel appliances, and cozy fireplace. Extra-large living room, formal dining room, and first-floor bedroom ideal for guests or multi-generational living. Upstairs includes two bedrooms, spacious primary suite, dedicated storage room, and second-floor laundry. Large family room above the garage with mini-split system for year-round comfort. Fenced backyard with sparkling in-ground pool, large patio, and bathroom with direct pool/patio access. Oversized, finished, heated garage with ample space. Central air conditioning. A serene setting close to Deerfield Academy.
Zillow last checked: 8 hours ago
Listing updated: August 23, 2025 at 09:00am
Listed by:
Dave White 617-542-9300,
OwnerEntry.com 617-542-9300
Bought with:
Alayna Zellmann
Ruggeri Real Estate
Source: MLS PIN,MLS#: 73376739
Facts & features
Interior
Bedrooms & bathrooms
- Bedrooms: 3
- Bathrooms: 3
- Full bathrooms: 2
- 1/2 bathrooms: 1
Primary bedroom
- Level: Second
Bedroom 2
- Level: Second
Bedroom 3
- Level: First
Primary bathroom
- Features: Yes
Bathroom 1
- Level: First
Bathroom 2
- Level: First
Bathroom 3
- Level: Second
Dining room
- Level: First
Family room
- Level: Second
Kitchen
- Level: First
Living room
- Level: First
Heating
- Central, Forced Air, Oil, ENERGY STAR Qualified Equipment, Other
Cooling
- Central Air, ENERGY STAR Qualified Equipment
Appliances
- Included: Water Heater, Microwave, ENERGY STAR Qualified Refrigerator, Wine Refrigerator, ENERGY STAR Qualified Dryer, ENERGY STAR Qualified Dishwasher, ENERGY STAR Qualified Washer, Range, Plumbed For Ice Maker
- Laundry: Second Floor, Electric Dryer Hookup, Washer Hookup
Features
- Finish - Sheetrock
- Flooring: Wood, Tile
- Doors: Insulated Doors
- Windows: Insulated Windows
- Basement: Full,Bulkhead,Concrete,Unfinished
- Number of fireplaces: 1
Interior area
- Total structure area: 2,904
- Total interior livable area: 2,904 sqft
- Finished area above ground: 2,904
Property
Parking
- Total spaces: 6
- Parking features: Attached, Garage Door Opener, Heated Garage, Storage, Workshop in Garage, Garage Faces Side, Insulated, Oversized, Paved Drive, Off Street, Paved
- Attached garage spaces: 2
- Uncovered spaces: 4
Features
- Patio & porch: Porch, Patio
- Exterior features: Porch, Patio, Pool - Inground, Rain Gutters, Storage, Fenced Yard, Stone Wall
- Has private pool: Yes
- Pool features: In Ground
- Fencing: Fenced
Lot
- Size: 2.06 Acres
- Features: Cleared, Level
Details
- Parcel number: M:92 L:17,3088338
- Zoning: RA
Construction
Type & style
- Home type: SingleFamily
- Architectural style: Colonial
- Property subtype: Single Family Residence
Materials
- Frame
- Foundation: Concrete Perimeter
- Roof: Shingle
Condition
- Year built: 1997
Utilities & green energy
- Electric: Circuit Breakers, 200+ Amp Service
- Sewer: Private Sewer
- Water: Public
- Utilities for property: for Electric Range, for Electric Oven, for Electric Dryer, Washer Hookup, Icemaker Connection
Community & neighborhood
Community
- Community features: Walk/Jog Trails, Medical Facility, Highway Access, Private School, Public School
Location
- Region: Deerfield
Other
Other facts
- Road surface type: Paved
Price history
| Date | Event | Price |
|---|---|---|
| 8/19/2025 | Sold | $765,000+5.5%$263/sqft |
Source: MLS PIN #73376739 Report a problem | ||
| 6/23/2025 | Contingent | $725,000$250/sqft |
Source: MLS PIN #73376739 Report a problem | ||
| 5/30/2025 | Listed for sale | $725,000$250/sqft |
Source: MLS PIN #73376739 Report a problem | ||
| 5/30/2025 | Contingent | $725,000$250/sqft |
Source: MLS PIN #73376739 Report a problem | ||
| 5/17/2025 | Listed for sale | $725,000+79%$250/sqft |
Source: MLS PIN #73376739 Report a problem | ||
Public tax history
| Year | Property taxes | Tax assessment |
|---|---|---|
| 2025 | $7,820 +4.8% | $590,200 +9.5% |
| 2024 | $7,464 +6.1% | $538,900 +14.7% |
| 2023 | $7,033 +4.9% | $469,800 +11% |
Find assessor info on the county website
Neighborhood: 01342
Nearby schools
GreatSchools rating
- 6/10Deerfield Elementary SchoolGrades: PK-6Distance: 3.1 mi
- 5/10Frontier Regional SchoolGrades: 7-12Distance: 3 mi
Schools provided by the listing agent
- Elementary: Deerfield
- Middle: Frontier
- High: Frontier
Source: MLS PIN. This data may not be complete. We recommend contacting the local school district to confirm school assignments for this home.
Get pre-qualified for a loan
At Zillow Home Loans, we can pre-qualify you in as little as 5 minutes with no impact to your credit score.An equal housing lender. NMLS #10287.
Sell with ease on Zillow
Get a Zillow Showcase℠ listing at no additional cost and you could sell for —faster.
$792,300
2% more+$15,846
With Zillow Showcase(estimated)$808,146
