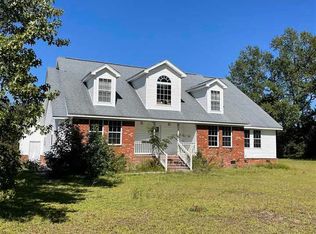Look no further your compound awaits! This enormous home has living space for everyone, including a 1200 square foot flex room and a huge two bedroom guest house connected to a two car garage and a three-car garage! An amazing floor plan with elegant details such as crown moldings, shadow boxes, vaulted and tray ceilings, and other upgrades. This manner has a stately entrance with a soaring foyer, tile and hardwood floors. Some of the other features include a gas fireplace, home office, walk-in closets, gigantic master suite with a balcony off off the back, and even a media room! Granted this home still needs a little work that is reflected in the bargain sales price. With a little TLC, you'll be getting a large amount of equity and make your family proud now and for the future.
This property is off market, which means it's not currently listed for sale or rent on Zillow. This may be different from what's available on other websites or public sources.
