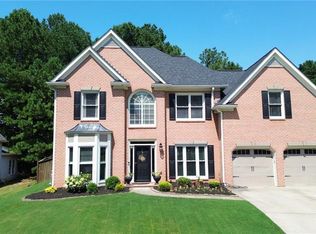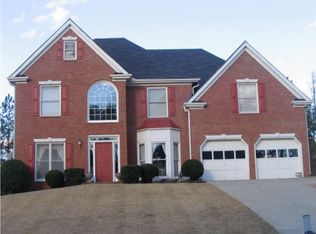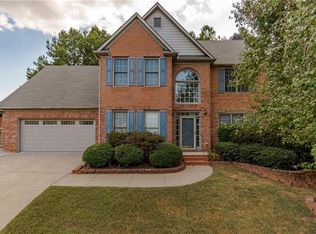Closed
$510,000
2480 Arcadia Rd, Acworth, GA 30101
4beds
2,477sqft
Single Family Residence
Built in 1999
9,931.68 Square Feet Lot
$-- Zestimate®
$206/sqft
$2,512 Estimated rent
Home value
Not available
Estimated sales range
Not available
$2,512/mo
Zestimate® history
Loading...
Owner options
Explore your selling options
What's special
Updated 4 bedroom, 2.5 bath home tucked away on a quiet cul-de-sac with easy access to I-75 Express. Step inside to find fresh paint, luxury LVP flooring, and a beautifully redesigned master bath plus updated secondary bath. The kitchen features a top-of-the-line Fischer & Paykel premium double oven and updated cabinetry. The resort-like backyard is built for entertaining with a redesigned deck, Bermuda sod, privacy fence, custom outdoor lighting, outdoor sound system, and fresh landscaping. Beautiful lighting in the front and back highlights the home at night, creating a warm and welcoming glow. Additional upgrades include an Owens Corning Duration roof, Carrier HVAC systems, new windows, blinds, power-flush toilets, and custom wood stairs with metal balusters. Nearly every major system and finish has been refreshed, offering peace of mind and modern comfort in a prime location close to shopping, dining, and commuter routes.
Zillow last checked: 8 hours ago
Listing updated: October 21, 2025 at 01:48pm
Listed by:
Anita Reisinger 770-842-9174,
Keller Williams Realty Atlanta North
Bought with:
Derek P Wood, 359513
Keller Knapp, Inc
Source: GAMLS,MLS#: 10586336
Facts & features
Interior
Bedrooms & bathrooms
- Bedrooms: 4
- Bathrooms: 3
- Full bathrooms: 2
- 1/2 bathrooms: 1
Heating
- Central, Forced Air, Natural Gas
Cooling
- Ceiling Fan(s), Central Air, Electric
Appliances
- Included: Cooktop, Dishwasher, Disposal, Gas Water Heater, Microwave
- Laundry: In Kitchen
Features
- Double Vanity, High Ceilings, Tray Ceiling(s), Entrance Foyer, Walk-In Closet(s)
- Flooring: Tile, Vinyl
- Basement: None
- Attic: Pull Down Stairs
- Number of fireplaces: 1
Interior area
- Total structure area: 2,477
- Total interior livable area: 2,477 sqft
- Finished area above ground: 2,477
- Finished area below ground: 0
Property
Parking
- Parking features: Attached, Garage, Garage Door Opener, Kitchen Level
- Has attached garage: Yes
Features
- Levels: Two
- Stories: 2
Lot
- Size: 9,931 sqft
- Features: Cul-De-Sac
Details
- Parcel number: 20002502270
Construction
Type & style
- Home type: SingleFamily
- Architectural style: Brick Front,Traditional
- Property subtype: Single Family Residence
Materials
- Concrete
- Roof: Composition
Condition
- Resale
- New construction: No
- Year built: 1999
Utilities & green energy
- Sewer: Public Sewer
- Water: Public
- Utilities for property: Cable Available, Electricity Available, High Speed Internet, Natural Gas Available, Phone Available, Sewer Connected, Underground Utilities, Water Available
Community & neighborhood
Community
- Community features: Playground, Pool, Street Lights, Tennis Court(s)
Location
- Region: Acworth
- Subdivision: Waterford Club
HOA & financial
HOA
- Has HOA: Yes
- HOA fee: $848 annually
- Services included: Management Fee, Swimming, Tennis
Other
Other facts
- Listing agreement: Exclusive Right To Sell
Price history
| Date | Event | Price |
|---|---|---|
| 10/20/2025 | Sold | $510,000-3.8%$206/sqft |
Source: | ||
| 10/1/2025 | Pending sale | $530,000$214/sqft |
Source: | ||
| 9/2/2025 | Price change | $530,000-3.6%$214/sqft |
Source: | ||
| 8/18/2025 | Listed for sale | $550,000$222/sqft |
Source: | ||
Public tax history
Tax history is unavailable.
Neighborhood: 30101
Nearby schools
GreatSchools rating
- 7/10Baker Elementary SchoolGrades: PK-5Distance: 1.7 mi
- 5/10Barber Middle SchoolGrades: 6-8Distance: 1.9 mi
- 7/10North Cobb High SchoolGrades: 9-12Distance: 2.6 mi
Schools provided by the listing agent
- Elementary: Baker
- Middle: Barber
- High: North Cobb
Source: GAMLS. This data may not be complete. We recommend contacting the local school district to confirm school assignments for this home.
Get pre-qualified for a loan
At Zillow Home Loans, we can pre-qualify you in as little as 5 minutes with no impact to your credit score.An equal housing lender. NMLS #10287.


