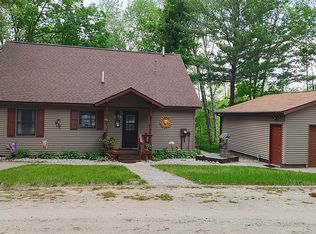Sold for $570,000
$570,000
2480 Chandler Rd, Traverse City, MI 49696
3beds
1,676sqft
Single Family Residence
Built in 1990
0.55 Acres Lot
$-- Zestimate®
$340/sqft
$2,171 Estimated rent
Home value
Not available
Estimated sales range
Not available
$2,171/mo
Zestimate® history
Loading...
Owner options
Explore your selling options
What's special
Lake Living with 102 feet of direct frontage on beautiful Chandler Lake, a 50-acre all-sports lake just minutes from Traverse City. This 3-bedroom, 2-bath home offers sweeping lake views and your own private sandy shoreline, perfect for swimming, boating, or simply relaxing by the water. The interior has been freshly painted with thoughtful updates throughout. Enjoy the outdoors from the spacious back deck with a 12x12 gazebo, or take advantage of the 24x24 detached garage and RV hookup for extra convenience. Recent improvements include new gutters, a gravel driveway, a professionally built extensive rock wall, and updated landscaping. Additional upgrades include a new washer and refrigerator, roof shingles replaced in 2013, and a new furnace and thermostat installed in 2014. Whether you're looking for a year-round home or a peaceful retreat, this well-maintained property is a must-see.
Zillow last checked: 8 hours ago
Listing updated: October 27, 2025 at 06:38am
Listed by:
Leanne Deeren Home:231-709-0201,
REO-TCFront-233021 231-947-9800,
Nataliya Pashchuk 231-640-0621,
REO-TCFront-233021
Bought with:
Matthew Dakoske, 6501148333
REMAX Bayshore - Union St TC
Source: NGLRMLS,MLS#: 1936252
Facts & features
Interior
Bedrooms & bathrooms
- Bedrooms: 3
- Bathrooms: 2
- Full bathrooms: 2
- Main level bathrooms: 1
- Main level bedrooms: 2
Primary bedroom
- Level: Main
- Area: 146.64
- Dimensions: 10.4 x 14.1
Bedroom 2
- Level: Main
- Area: 95.68
- Dimensions: 10.4 x 9.2
Bedroom 3
- Level: Upper
- Area: 670.41
- Dimensions: 35.1 x 19.1
Primary bathroom
- Features: None
Dining room
- Level: Main
- Area: 116.45
- Dimensions: 13.7 x 8.5
Kitchen
- Level: Main
- Area: 209.33
- Dimensions: 17.3 x 12.1
Living room
- Level: Main
- Area: 279.3
- Dimensions: 24.5 x 11.4
Heating
- Forced Air, Natural Gas
Appliances
- Included: Refrigerator, Oven/Range, Disposal, Microwave, Water Softener Owned, Washer, Dryer, Exhaust Fan, Gas Water Heater, Instant Hot Water
- Laundry: Main Level
Features
- Pantry, Drywall, Ceiling Fan(s), Cable TV, High Speed Internet, WiFi
- Flooring: Vinyl, Carpet
- Windows: Skylight(s), Drapes, Curtain Rods
- Basement: Crawl Space,Interior Entry
- Has fireplace: No
- Fireplace features: None
Interior area
- Total structure area: 1,676
- Total interior livable area: 1,676 sqft
- Finished area above ground: 1,676
- Finished area below ground: 0
Property
Parking
- Total spaces: 2
- Parking features: Detached, Garage Door Opener, Concrete Floors, Gravel, Private
- Garage spaces: 2
Accessibility
- Accessibility features: None
Features
- Levels: One and One Half
- Stories: 1
- Patio & porch: Deck, Covered
- Exterior features: Rain Gutters, Dock
- Has view: Yes
- View description: Countryside View, Water
- Water view: Water
- Waterfront features: Inland Lake, All Sports, Sandy Bottom, Vegetation to Water Edge, Lake, Sandy Shoreline
- Body of water: Chandler Lake
- Frontage type: Waterfront
- Frontage length: 102
Lot
- Size: 0.55 Acres
- Dimensions: 229 x 118
- Features: Wooded-Hardwoods, Evergreens, Sloped, Metes and Bounds, Cul-De-Sac
Details
- Additional structures: Shed(s)
- Parcel number: 0323301910
- Zoning description: Residential,Outbuildings Allowed
Construction
Type & style
- Home type: SingleFamily
- Architectural style: Cape Cod
- Property subtype: Single Family Residence
Materials
- Frame, Vinyl Siding
- Foundation: Block
- Roof: Asphalt
Condition
- New construction: No
- Year built: 1990
Utilities & green energy
- Sewer: Private Sewer
- Water: Private
Community & neighborhood
Security
- Security features: Smoke Detector(s)
Community
- Community features: None
Location
- Region: Traverse City
- Subdivision: Metes & Bounds
HOA & financial
HOA
- Services included: None
Other
Other facts
- Listing agreement: Exclusive Right Sell
- Price range: $570K - $570K
- Listing terms: Conventional,Cash,VA Loan
- Ownership type: Private Owner
- Road surface type: Gravel, Dirt
Price history
| Date | Event | Price |
|---|---|---|
| 10/24/2025 | Sold | $570,000-1.6%$340/sqft |
Source: | ||
| 10/16/2025 | Pending sale | $579,000$345/sqft |
Source: | ||
| 9/25/2025 | Price change | $579,000-1.7%$345/sqft |
Source: | ||
| 9/9/2025 | Price change | $589,000-1.8%$351/sqft |
Source: | ||
| 8/2/2025 | Price change | $599,900-6.3%$358/sqft |
Source: | ||
Public tax history
| Year | Property taxes | Tax assessment |
|---|---|---|
| 2021 | $3,370 +0.5% | -- |
| 2020 | $3,355 | $81,500 +9.5% |
| 2019 | $3,355 +134.9% | $74,400 +4.9% |
Find assessor info on the county website
Neighborhood: 49696
Nearby schools
GreatSchools rating
- 5/10Courtade Elementary SchoolGrades: PK-5Distance: 1.2 mi
- 8/10East Middle SchoolGrades: 6-8Distance: 1.9 mi
- 9/10Central High SchoolGrades: 8-12Distance: 6.1 mi
Schools provided by the listing agent
- Elementary: Cherry Knoll Elementary School
- Middle: Traverse City East Middle School
- High: Central High School
- District: Traverse City Area Public Schools
Source: NGLRMLS. This data may not be complete. We recommend contacting the local school district to confirm school assignments for this home.
Get pre-qualified for a loan
At Zillow Home Loans, we can pre-qualify you in as little as 5 minutes with no impact to your credit score.An equal housing lender. NMLS #10287.
