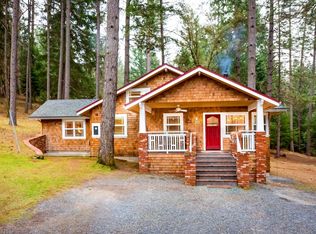Closed
$481,500
2480 Jim Valley Rd, Placerville, CA 95667
3beds
2,116sqft
Single Family Residence
Built in 1989
1.73 Acres Lot
$527,000 Zestimate®
$228/sqft
$3,389 Estimated rent
Home value
$527,000
$495,000 - $564,000
$3,389/mo
Zestimate® history
Loading...
Owner options
Explore your selling options
What's special
Arrive at this charming farmhouse with a barn-style design, situated just 7 short miles from the town of Placerville. The house features three bedrooms upstairs including the primary, along with two full baths and a convenient laundry room. The main level includes a potential office or additional bedroom. A cozy living room with a wood beamed vaulted ceiling and wood burning cozy fireplace. The additional living room offers a large slider that leads to an outside entertainment area. The kitchen boasts granite countertops, a stainless fridge, and a dining bar, accompanied by a spacious walk-in pantry. Adjacent to the kitchen, don't miss the covered enclosed porch. Plenty of space for animals and the kids to play on the newer play structure. A massive 38' x 30' shop/garage is available for your RV, cars, boat, or recreational equipment. There is also a nice shed for extra storage. The property is equipped with a diesel backup generator for instant power when required, and a Kinetico Water Well system featuring a Promax Plus pump. Make yourself at home. THIS HOME HAS AN ASSUMABLE LOAN OF 2.75%
Zillow last checked: 8 hours ago
Listing updated: June 04, 2024 at 09:00pm
Listed by:
Lori Holzer DRE #01503513 916-947-8888,
eXp Realty of California, Inc.
Bought with:
Joey Lyman, DRE #02017028
eXp Realty of California Inc.
Source: MetroList Services of CA,MLS#: 224002582Originating MLS: MetroList Services, Inc.
Facts & features
Interior
Bedrooms & bathrooms
- Bedrooms: 3
- Bathrooms: 3
- Full bathrooms: 3
Primary bedroom
- Features: Walk-In Closet
Primary bathroom
- Features: Double Vanity
Dining room
- Features: Bar, Space in Kitchen, Dining/Living Combo
Kitchen
- Features: Pantry Closet, Granite Counters, Synthetic Counter, Kitchen/Family Combo, Laminate Counters
Heating
- Central, Fireplace(s)
Cooling
- Ceiling Fan(s), Central Air
Appliances
- Included: Built-In Electric Range, Dishwasher, Disposal, Microwave
- Laundry: Upper Level, Inside Room
Features
- Flooring: Carpet, Laminate
- Number of fireplaces: 1
- Fireplace features: Family Room, Wood Burning
Interior area
- Total interior livable area: 2,116 sqft
Property
Parking
- Parking features: No Garage, Boat, Detached
- Has garage: Yes
- Has uncovered spaces: Yes
Features
- Stories: 2
- Exterior features: Boat Storage
Lot
- Size: 1.73 Acres
- Features: Irregular Lot, Shape Regular
Details
- Additional structures: RV/Boat Storage, Shed(s), Storage, Workshop
- Parcel number: 096100029000
- Zoning description: U
- Special conditions: Standard
Construction
Type & style
- Home type: SingleFamily
- Architectural style: Barn Type,Cabin
- Property subtype: Single Family Residence
Materials
- Frame, Lap Siding, Wood
- Foundation: Raised, Slab
- Roof: Shingle,Composition
Condition
- Year built: 1989
Utilities & green energy
- Sewer: Septic System
- Water: Well
- Utilities for property: Propane Tank Leased, Public, Internet Available
Community & neighborhood
Location
- Region: Placerville
Other
Other facts
- Price range: $481.5K - $481.5K
- Road surface type: Paved, Gravel
Price history
| Date | Event | Price |
|---|---|---|
| 6/3/2024 | Sold | $481,500-0.7%$228/sqft |
Source: MetroList Services of CA #224002582 Report a problem | ||
| 4/29/2024 | Pending sale | $485,000$229/sqft |
Source: MetroList Services of CA #224002582 Report a problem | ||
| 3/29/2024 | Price change | $485,000-1%$229/sqft |
Source: MetroList Services of CA #224002582 Report a problem | ||
| 2/29/2024 | Price change | $490,000-4.9%$232/sqft |
Source: MetroList Services of CA #224002582 Report a problem | ||
| 2/7/2024 | Price change | $515,000-1.9%$243/sqft |
Source: MetroList Services of CA #224002582 Report a problem | ||
Public tax history
| Year | Property taxes | Tax assessment |
|---|---|---|
| 2025 | $5,247 +11.5% | $491,130 +11.5% |
| 2024 | $4,707 +1.2% | $440,401 +2% |
| 2023 | $4,653 +1.4% | $431,766 +2% |
Find assessor info on the county website
Neighborhood: 95667
Nearby schools
GreatSchools rating
- 2/10Louisiana Schnell Elementary SchoolGrades: K-5Distance: 3.1 mi
- 7/10Edwin Markham Middle SchoolGrades: 6-8Distance: 5 mi
- 7/10El Dorado High SchoolGrades: 9-12Distance: 4.8 mi
Get a cash offer in 3 minutes
Find out how much your home could sell for in as little as 3 minutes with a no-obligation cash offer.
Estimated market value$527,000
Get a cash offer in 3 minutes
Find out how much your home could sell for in as little as 3 minutes with a no-obligation cash offer.
Estimated market value
$527,000
