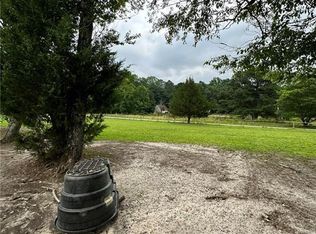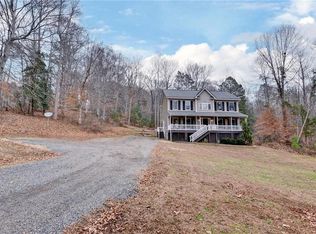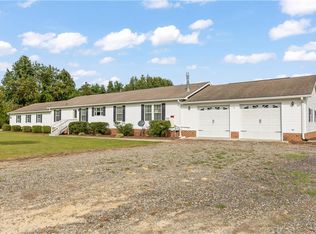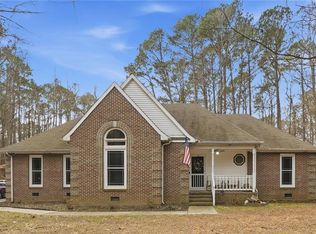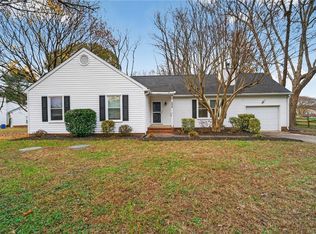Welcome to your own slice of peaceful country living. Nestled on a beautiful 5-acre parcel, this inviting property offers the perfect blend of functionality & rustic charm.Designed for those who love open space, animals, & picturesque scenery, it’s perfect for horse enthusiasts, hobby farmers, or anyone seeking a tranquil rural lifestyle. The property includes a 2-stall barn w/convenient lean-to, a heated & cooled detached 2-car garage w/workshop space,& unfinished storage above—ready for future expansion, a studio, or additional storage. Step inside the home & you’ll find soaring cathedral ceilings, abundant natural light from skylights, & a charming wood stove that adds warmth and character. The updated primary bathroom adds a modern touch to this rustic haven. A screened-in back porch invites you to relax and enjoy the surrounding greenery, buttercups, and serene views of the tree-lined property. Horses allowed!
Under contract
Price cut: $25K (10/18)
$425,000
2480 Lees Neck Farm Rd, Saluda, VA 23149
3beds
1,547sqft
Est.:
Single Family Residence
Built in 1997
5.12 Acres Lot
$417,100 Zestimate®
$275/sqft
$19/mo HOA
What's special
Serene viewsOpen spaceScreened-in back porchSoaring cathedral ceilingsCharming wood stoveAbundant natural lightPicturesque scenery
- 238 days |
- 151 |
- 0 |
Zillow last checked: 8 hours ago
Listing updated: December 11, 2025 at 07:57am
Listed by:
Lisa Atkins,
Iron Valley Real Estate HR 757-645-9700
Source: REIN Inc.,MLS#: 10583967
Facts & features
Interior
Bedrooms & bathrooms
- Bedrooms: 3
- Bathrooms: 2
- Full bathrooms: 2
Rooms
- Room types: 1st Floor BR, 1st Floor Primary BR, Attic, Breakfast Area, PBR with Bath, Utility Room, Workshop
Primary bedroom
- Level: First
Bedroom
- Level: First
Full bathroom
- Level: First
Dining room
- Level: First
Great room
- Level: First
Kitchen
- Level: First
Utility room
- Level: First
Heating
- Electric, Heat Pump
Cooling
- Central Air, Heat Pump
Appliances
- Included: Dishwasher, Dryer, ENERGY STAR Qualified Appliances, Electric Range, Refrigerator, Washer, Electric Water Heater
Features
- Cathedral Ceiling(s), Walk-In Closet(s), Ceiling Fan(s)
- Flooring: Laminate/LVP
- Windows: Skylight(s)
- Basement: Crawl Space
- Attic: Scuttle
- Has fireplace: No
- Fireplace features: Wood Burning Stove
- Common walls with other units/homes: No Common Walls
Interior area
- Total interior livable area: 1,547 sqft
Video & virtual tour
Property
Parking
- Total spaces: 2
- Parking features: Garage Det 2 Car, Oversized
- Garage spaces: 2
Accessibility
- Accessibility features: Level Flooring, Main Floor Laundry, Pocket Doors
Features
- Stories: 1
- Patio & porch: Deck
- Pool features: None
- Fencing: Partial,Fenced
- Has view: Yes
- View description: Trees/Woods
- Waterfront features: Not Waterfront
Lot
- Size: 5.12 Acres
- Features: Horses Allowed
Details
- Parcel number: 12125
- Zoning: SC-1
- Other equipment: Generator Hookup
- Horses can be raised: Yes
Construction
Type & style
- Home type: SingleFamily
- Architectural style: Ranch
- Property subtype: Single Family Residence
Materials
- Vinyl Siding
- Roof: Asphalt Shingle
Condition
- New construction: No
- Year built: 1997
Utilities & green energy
- Sewer: Septic Tank
- Water: Well
Community & HOA
Community
- Subdivision: All Others Area 121
HOA
- Has HOA: Yes
- Amenities included: Other
- HOA fee: $19 monthly
Location
- Region: Saluda
Financial & listing details
- Price per square foot: $275/sqft
- Tax assessed value: $298,490
- Annual tax amount: $1,731
- Date on market: 5/16/2025
Estimated market value
$417,100
$396,000 - $438,000
$2,093/mo
Price history
Price history
Price history is unavailable.
Public tax history
Public tax history
| Year | Property taxes | Tax assessment |
|---|---|---|
| 2024 | $1,740 | $298,490 |
| 2023 | $1,740 -5.1% | $298,490 +18% |
| 2022 | $1,834 +4.3% | $252,960 |
Find assessor info on the county website
BuyAbility℠ payment
Est. payment
$2,419/mo
Principal & interest
$2042
Property taxes
$209
Other costs
$168
Climate risks
Neighborhood: 23149
Nearby schools
GreatSchools rating
- 9/10Petsworth Elementary SchoolGrades: PK-5Distance: 13.8 mi
- 7/10Peasley Middle SchoolGrades: 6-8Distance: 8.4 mi
- 5/10Gloucester High SchoolGrades: 9-12Distance: 12.5 mi
Schools provided by the listing agent
- Elementary: Petsworth Elementary
- Middle: Peasley Middle
- High: Gloucester
Source: REIN Inc.. This data may not be complete. We recommend contacting the local school district to confirm school assignments for this home.
- Loading
