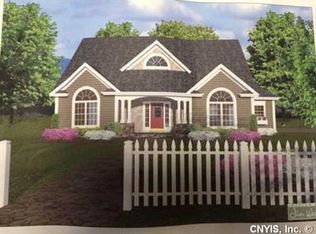Closed
$400,000
2480 Middle Rd, Oneida, NY 13421
3beds
1,935sqft
Single Family Residence
Built in 2014
0.47 Acres Lot
$-- Zestimate®
$207/sqft
$2,448 Estimated rent
Home value
Not available
Estimated sales range
Not available
$2,448/mo
Zestimate® history
Loading...
Owner options
Explore your selling options
What's special
Due to the wonderful and positive responses to this listing, all offers are due by Wednesday, July 16th at 12:00 p.m.
For the first time on the market, this admired "Gray House" is on the market, ready to be yours. Built just ten years ago, this gorgeous three-bedroom, 2.5 bath home offers beautifully high ceilings, natural light flooding in through large windows, and a spacious patio perfect for morning coffee or evening gatherings. The spacious kitchen features a large island perfect for entertaining, and the primary suite includes its own patio access. Enjoy a finished basement with two additional bedrooms, a family room, workout room, workshop, and storage also central air. All appliances included. This is the home you have been admiring every day, it is move-in ready, make it yours!
This property is being sold by Cartus Relocation Company
Zillow last checked: 8 hours ago
Listing updated: November 03, 2025 at 05:16pm
Listed by:
Sandra Wagner 315-292-0797,
eXp Realty
Bought with:
Erica Laquidara, 10301221265
Hunt Real Estate ERA
Source: NYSAMLSs,MLS#: S1622038 Originating MLS: Syracuse
Originating MLS: Syracuse
Facts & features
Interior
Bedrooms & bathrooms
- Bedrooms: 3
- Bathrooms: 3
- Full bathrooms: 2
- 1/2 bathrooms: 1
- Main level bathrooms: 3
- Main level bedrooms: 3
Bedroom 1
- Level: First
Bedroom 2
- Level: First
Bedroom 3
- Level: First
Bedroom 4
- Level: Basement
Dining room
- Level: First
Family room
- Level: Basement
Gym
- Level: Basement
Kitchen
- Level: First
Laundry
- Level: Lower
Living room
- Level: First
Storage room
- Level: Basement
Workshop
- Level: Basement
Heating
- Gas, Forced Air
Cooling
- Central Air
Appliances
- Included: Dryer, Dishwasher, Exhaust Fan, Electric Water Heater, Free-Standing Range, Gas Cooktop, Microwave, Oven, Refrigerator, Range Hood, Wine Cooler, Washer
- Laundry: Main Level
Features
- Breakfast Bar, Breakfast Area, Ceiling Fan(s), Cathedral Ceiling(s), Separate/Formal Dining Room, Entrance Foyer, Eat-in Kitchen, Separate/Formal Living Room, Granite Counters, Home Office, Kitchen Island, Pantry, Storage, Window Treatments, Bedroom on Main Level, Bath in Primary Bedroom, Main Level Primary, Primary Suite, Workshop
- Flooring: Carpet, Hardwood, Varies
- Windows: Drapes
- Basement: Full,Finished
- Has fireplace: No
Interior area
- Total structure area: 1,935
- Total interior livable area: 1,935 sqft
Property
Parking
- Total spaces: 2
- Parking features: Attached, Garage, Storage, Workshop in Garage
- Attached garage spaces: 2
Features
- Levels: One
- Stories: 1
- Exterior features: Concrete Driveway
Lot
- Size: 0.47 Acres
- Dimensions: 150 x 150
- Features: Corner Lot, Rectangular, Rectangular Lot
Details
- Parcel number: 25128905500000010520000000
- Special conditions: Relocation
Construction
Type & style
- Home type: SingleFamily
- Architectural style: Ranch
- Property subtype: Single Family Residence
Materials
- Attic/Crawl Hatchway(s) Insulated, Vinyl Siding
- Foundation: Block
Condition
- Resale
- Year built: 2014
Utilities & green energy
- Electric: Circuit Breakers, Fuses
- Sewer: Septic Tank
- Water: Connected, Public
- Utilities for property: Electricity Connected, High Speed Internet Available, Water Connected
Green energy
- Energy efficient items: Appliances
Community & neighborhood
Location
- Region: Oneida
Other
Other facts
- Listing terms: Cash,Conventional,FHA,USDA Loan,VA Loan
Price history
| Date | Event | Price |
|---|---|---|
| 9/23/2025 | Sold | $400,000+11.3%$207/sqft |
Source: | ||
| 7/17/2025 | Pending sale | $359,500$186/sqft |
Source: | ||
| 7/12/2025 | Listed for sale | $359,500+111.6%$186/sqft |
Source: | ||
| 8/14/2014 | Sold | $169,900$88/sqft |
Source: | ||
Public tax history
Tax history is unavailable.
Neighborhood: 13421
Nearby schools
GreatSchools rating
- 8/10Stockbridge Valley Central SchoolGrades: PK-12Distance: 4.3 mi
Schools provided by the listing agent
- District: Stockbridge Valley
Source: NYSAMLSs. This data may not be complete. We recommend contacting the local school district to confirm school assignments for this home.
