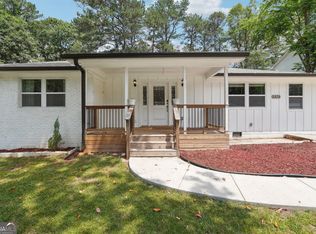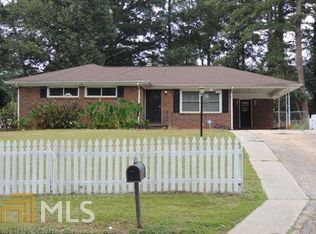Closed
$495,000
2480 Ousley Ct, Decatur, GA 30032
3beds
2,017sqft
Single Family Residence
Built in 2023
0.3 Acres Lot
$471,300 Zestimate®
$245/sqft
$2,694 Estimated rent
Home value
$471,300
$443,000 - $500,000
$2,694/mo
Zestimate® history
Loading...
Owner options
Explore your selling options
What's special
If you liked Augusta Point, You'll love this home on Ousley Court! Featuring design elements found in the Farmhouses of Augusta Point, this home checks all the boxes! The Glenwood Plan by West Main features is an open concept floor plan with hardwoods on the main level. Featuring an extra large kitchen island with breakfast bar, dining area, walk in pantry and family room provides for comfortable living as well as entertaining. Kitchen features include quartz countertops, stainless steel appliances, and tile backsplash. Built-in bookshelves, and floating cedar shelves accent the main living area where you'll enjoy lounging by a gas log fireplace. Looking out on the rear lawn, the largely level lot is fenced and provides a terrific play space. The oversized primary suite has a double vanity, a private water closet, a freestanding tub, frameless glass shower, and a large walk in closet. With a detached garage and convenience to Atlanta, Decatur and the Airport, this well built house is a winner!
Zillow last checked: 8 hours ago
Listing updated: September 13, 2024 at 08:47am
Listed by:
John Mangham 404-872-1031,
EpiCity, Inc.
Bought with:
Ben Dowell, 355618
Jane & Co Real Estate
Source: GAMLS,MLS#: 20165122
Facts & features
Interior
Bedrooms & bathrooms
- Bedrooms: 3
- Bathrooms: 3
- Full bathrooms: 2
- 1/2 bathrooms: 1
Kitchen
- Features: Breakfast Area, Breakfast Bar, Kitchen Island, Walk-in Pantry
Heating
- Natural Gas, Central, Forced Air
Cooling
- Central Air
Appliances
- Included: Dishwasher, Oven/Range (Combo)
- Laundry: Upper Level
Features
- Bookcases, High Ceilings, Double Vanity
- Flooring: Hardwood
- Windows: Double Pane Windows
- Basement: None
- Number of fireplaces: 1
- Fireplace features: Family Room
- Common walls with other units/homes: No Common Walls
Interior area
- Total structure area: 2,017
- Total interior livable area: 2,017 sqft
- Finished area above ground: 2,017
- Finished area below ground: 0
Property
Parking
- Total spaces: 2
- Parking features: Garage Door Opener, Garage
- Has garage: Yes
Features
- Levels: Two
- Stories: 2
- Fencing: Back Yard,Chain Link,Wood
- Body of water: None
Lot
- Size: 0.30 Acres
- Features: Level
Details
- Parcel number: 15 137 09 023
Construction
Type & style
- Home type: SingleFamily
- Architectural style: Craftsman
- Property subtype: Single Family Residence
Materials
- Other
- Foundation: Slab
- Roof: Composition,Metal
Condition
- New Construction
- New construction: Yes
- Year built: 2023
Details
- Warranty included: Yes
Utilities & green energy
- Electric: 220 Volts
- Sewer: Septic Tank
- Water: Public
- Utilities for property: Electricity Available, Natural Gas Available, Water Available
Community & neighborhood
Security
- Security features: Smoke Detector(s)
Community
- Community features: Near Public Transport
Location
- Region: Decatur
- Subdivision: Ousley Manor
HOA & financial
HOA
- Has HOA: No
- Services included: None
Other
Other facts
- Listing agreement: Exclusive Right To Sell
Price history
| Date | Event | Price |
|---|---|---|
| 4/12/2024 | Sold | $495,000-0.8%$245/sqft |
Source: | ||
| 3/16/2024 | Pending sale | $499,000$247/sqft |
Source: | ||
| 3/8/2024 | Contingent | $499,000$247/sqft |
Source: | ||
| 2/16/2024 | Price change | $499,000-5%$247/sqft |
Source: | ||
| 2/7/2024 | Listed for sale | $525,000$260/sqft |
Source: | ||
Public tax history
| Year | Property taxes | Tax assessment |
|---|---|---|
| 2025 | $8,200 +335.1% | $176,880 +449.3% |
| 2024 | $1,885 +28.7% | $32,200 |
| 2023 | $1,465 +196.6% | $32,200 +222% |
Find assessor info on the county website
Neighborhood: Candler-Mcafee
Nearby schools
GreatSchools rating
- 4/10Toney Elementary SchoolGrades: PK-5Distance: 0.4 mi
- 3/10Columbia Middle SchoolGrades: 6-8Distance: 2.1 mi
- 2/10Columbia High SchoolGrades: 9-12Distance: 1.7 mi
Schools provided by the listing agent
- Elementary: Toney
- Middle: Columbia
- High: Columbia
Source: GAMLS. This data may not be complete. We recommend contacting the local school district to confirm school assignments for this home.
Get a cash offer in 3 minutes
Find out how much your home could sell for in as little as 3 minutes with a no-obligation cash offer.
Estimated market value$471,300
Get a cash offer in 3 minutes
Find out how much your home could sell for in as little as 3 minutes with a no-obligation cash offer.
Estimated market value
$471,300

