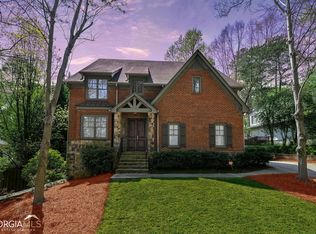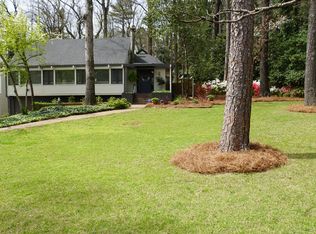Nearly new home in red hot Upper Westside PLUS zoned for sought-after Brandon school district. Interior has nearly 5k measurable units of living area representing huge value when compared to new home community across street where homes start $1M+. Priced almost $150K below recent online estimate. Just Renovated Kitchen and Master Bath!! Don't miss this open floor plan masterpiece! Fenced+gated backyard along w/fun, outdoor living area for parties & entertaining. Enormous master bedroom, double walk-in closets&vanities. Each secondary bedroom w/own bath. Finished basement has wine cellar, media room, add'l bedroom+bathroom w/separate exterior access. 2019-10-30
This property is off market, which means it's not currently listed for sale or rent on Zillow. This may be different from what's available on other websites or public sources.

