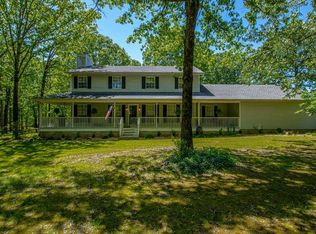Such a quiet and peaceful setting! This 1620 SF home has lots of updates with an open floor plan, Sun Room and plenty of storage. Plus, the 624 SF Pool House has a full kitchen, living room and 2br/1ba which is great for those pool parties or in-laws! Enjoy some R&R with your salt water pool or entertain family and friends! Bring your horses, there's also a fenced pasture with a 2 horse stall shed. All of this plus a new roof, new hvac and more on a beautiful 10 acres! Come see today!
This property is off market, which means it's not currently listed for sale or rent on Zillow. This may be different from what's available on other websites or public sources.
