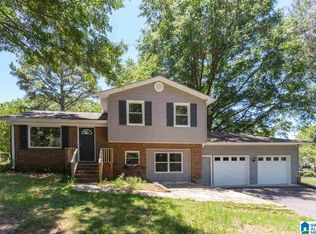NEW ROOF, GUTTERS, PAINT and MORE!! Fabulous home plus ACREAGE!! Plenty of space at a great value! 2,200 square feet, 3 bedrooms, 2.5 baths...you wont want to miss this recently updated home sitting atop 2 acres!! This open concept floor plan features gorgeous hardwood floors throughout, beautifully updated bathrooms with granite countertops, and a phenomenal eat-in kitchen with plenty of storage space, and stainless steel appliances. Theres plenty of privacy and room for outdoor entertaining, recreation and play on the 2+ acres. Dont miss out on this rare find!
This property is off market, which means it's not currently listed for sale or rent on Zillow. This may be different from what's available on other websites or public sources.

