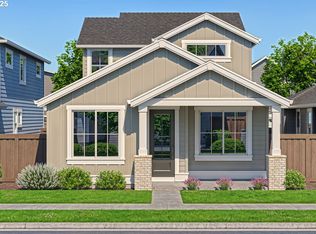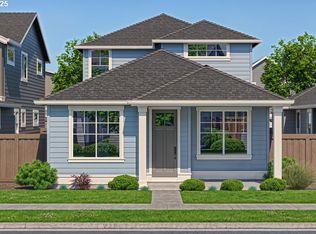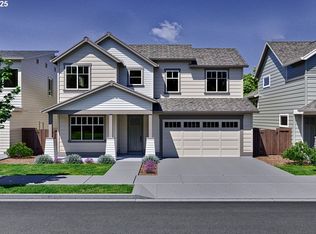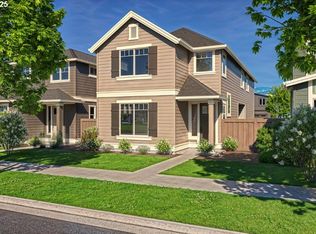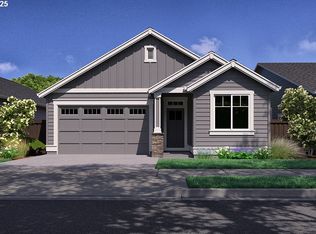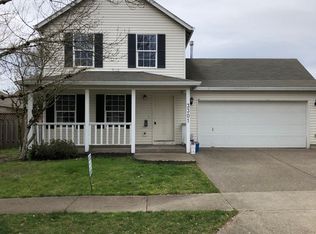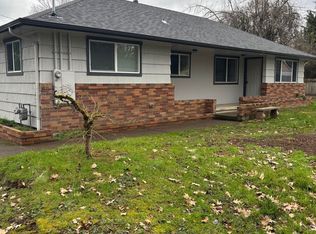The Arcadia at Collina is where elevated design meets effortless living. This two-story home features the coveted primary suite on the main floor and is perfectly positioned on a corner lot, offering added light, privacy, and presence. The heart of the home unfolds with an open-concept kitchen and great room—an ideal space for everyday moments and memorable gatherings. Upstairs, flexible living areas accommodate evolving needs, from guest space to creative retreats. What truly sets The Arcadia apart is its place in the Collina community. Here, every day feels like a retreat—whether you're lounging by the luxury pool, enjoying the fitness center and clubhouse, or exploring scenic walking trails that wind through natural greenspace. It's a neighborhood designed for connection, beauty, and balance. If you're looking for more than just a house—if you're looking for a lifestyle that inspires—Collina is calling. Model home at 1318 E Luna St open Friday thru Monday from 11-4. Concessions available, please contact agent.
Pending
Price cut: $1.2K (11/24)
$610,975
2481 N Villa Rd, Newberg, OR 97132
3beds
2,010sqft
Est.:
Residential, Single Family Residence
Built in 2026
-- sqft lot
$-- Zestimate®
$304/sqft
$-- HOA
What's special
Two-story homeLuxury poolCorner lot
- 240 days |
- 12 |
- 0 |
Zillow last checked: 8 hours ago
Listing updated: November 26, 2025 at 04:11am
Listed by:
June Berfanger 360-521-6620,
Pahlisch Real Estate Inc
Source: RMLS (OR),MLS#: 158476601
Facts & features
Interior
Bedrooms & bathrooms
- Bedrooms: 3
- Bathrooms: 3
- Full bathrooms: 2
- Partial bathrooms: 1
- Main level bathrooms: 2
Rooms
- Room types: Loft, Bedroom 2, Bedroom 3, Dining Room, Family Room, Kitchen, Living Room, Primary Bedroom
Primary bedroom
- Features: High Ceilings, Wallto Wall Carpet
- Level: Main
- Area: 156
- Dimensions: 13 x 12
Bedroom 2
- Level: Upper
- Area: 110
- Dimensions: 11 x 10
Bedroom 3
- Level: Upper
- Area: 132
- Dimensions: 12 x 11
Dining room
- Level: Main
- Area: 110
- Dimensions: 11 x 10
Kitchen
- Features: Gas Appliances, Island, Quartz
- Level: Main
Living room
- Features: Fireplace, High Ceilings
- Level: Main
- Area: 255
- Dimensions: 17 x 15
Heating
- ENERGY STAR Qualified Equipment, Forced Air, Fireplace(s)
Cooling
- Central Air
Appliances
- Included: Dishwasher, Disposal, ENERGY STAR Qualified Appliances, Free-Standing Gas Range, Microwave, Stainless Steel Appliance(s), Gas Appliances, ENERGY STAR Qualified Water Heater, Tankless Water Heater
Features
- Ceiling Fan(s), High Ceilings, High Speed Internet, Quartz, Kitchen Island, Tile
- Flooring: Wall to Wall Carpet
- Windows: Double Pane Windows, Vinyl Frames
- Basement: Crawl Space
- Number of fireplaces: 1
- Fireplace features: Gas
Interior area
- Total structure area: 2,010
- Total interior livable area: 2,010 sqft
Property
Parking
- Total spaces: 2
- Parking features: Driveway, Garage Door Opener, Attached
- Attached garage spaces: 2
- Has uncovered spaces: Yes
Accessibility
- Accessibility features: Garage On Main, Main Floor Bedroom Bath, Accessibility
Features
- Levels: Two
- Stories: 2
- Patio & porch: Covered Patio
- Fencing: Fenced
- Has view: Yes
- View description: Park/Greenbelt
Lot
- Features: Corner Lot, SqFt 3000 to 4999
Details
- Parcel number: New Construction
Construction
Type & style
- Home type: SingleFamily
- Property subtype: Residential, Single Family Residence
Materials
- Cement Siding
- Roof: Composition
Condition
- Under Construction
- New construction: Yes
- Year built: 2026
Details
- Warranty included: Yes
Utilities & green energy
- Gas: Gas
- Sewer: Public Sewer
- Water: Public
- Utilities for property: Cable Connected, Other Internet Service
Community & HOA
Community
- Features: Pool, Clubhouse, Gym, Trails
- Subdivision: Collina
HOA
- Has HOA: Yes
- Amenities included: Commons, Front Yard Landscaping, Gym, Management, Pool, Recreation Facilities
Location
- Region: Newberg
Financial & listing details
- Price per square foot: $304/sqft
- Date on market: 6/24/2025
- Cumulative days on market: 240 days
- Listing terms: Conventional,FHA,Other,VA Loan
- Road surface type: Paved
Estimated market value
Not available
Estimated sales range
Not available
Not available
Price history
Price history
| Date | Event | Price |
|---|---|---|
| 11/26/2025 | Pending sale | $610,975$304/sqft |
Source: | ||
| 11/24/2025 | Price change | $610,975-0.2%$304/sqft |
Source: | ||
| 10/13/2025 | Price change | $612,200+1.2%$305/sqft |
Source: | ||
| 6/25/2025 | Listed for sale | $604,900$301/sqft |
Source: | ||
Public tax history
Public tax history
Tax history is unavailable.BuyAbility℠ payment
Est. payment
$3,237/mo
Principal & interest
$2865
Property taxes
$372
Climate risks
Neighborhood: 97132
Nearby schools
GreatSchools rating
- 6/10Joan Austin Elementary SchoolGrades: K-5Distance: 0.2 mi
- 5/10Mountain View Middle SchoolGrades: 6-8Distance: 0.7 mi
- 7/10Newberg Senior High SchoolGrades: 9-12Distance: 0.7 mi
Schools provided by the listing agent
- Elementary: Joan Austin
- Middle: Mountain View
- High: Newberg
Source: RMLS (OR). This data may not be complete. We recommend contacting the local school district to confirm school assignments for this home.
