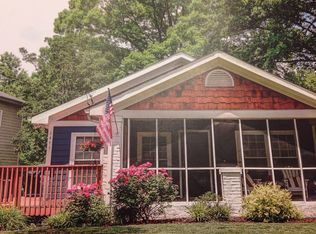Best floor plan in Riverside. Living area w/wood burning fireplace- open to kitchen and dining room, pre-wired for sound. Large kitchen features granite countertops, ss appliances, cherry cabinets, custom tile backsplash and built-in wine rack. Light filled dining area opens to deck and has detailed beamed ceilings. Oversized laundry & powder room located on main floor. Hardwood floors to 2 generous secondary bedrooms. The massive, private master retreat has a separate sitting area w/gas fireplace, private deck, + 2 walk in closets. On full basement stubbed for bath.
This property is off market, which means it's not currently listed for sale or rent on Zillow. This may be different from what's available on other websites or public sources.
