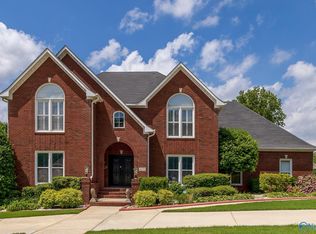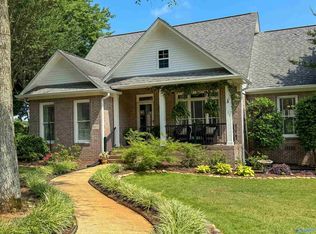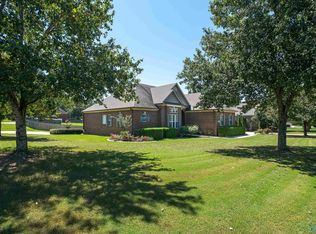Sold for $390,000
$390,000
24811 Deer Ridge Ln, Athens, AL 35613
3beds
2,525sqft
Single Family Residence
Built in 1997
0.71 Acres Lot
$421,900 Zestimate®
$154/sqft
$2,045 Estimated rent
Home value
$421,900
$401,000 - $443,000
$2,045/mo
Zestimate® history
Loading...
Owner options
Explore your selling options
What's special
Spacious home in beautiful Forest Hills with .71 acre privacy fenced lot. This home provides space for your activities inside and out. Formal Dining and a Breakfast room. Great Room. Large Keeping Room open to the Kitchen separated by a snack bar. Kitchen has large island. Master suite with French doors leading to the covered back porch. Laundry with wash sink convenient to garage. Lots of parking space on the side for guests to use when visiting. Huge yard for fun, games and entertaining in the backyard. Community pool is across the street very convenient with parking on the main street-not to interfere with your privacy.
Zillow last checked: 8 hours ago
Listing updated: October 31, 2023 at 08:38am
Listed by:
Linda Coons 256-694-9447,
CRYE-LEIKE REALTORS - Athens,
Amy Cox 256-599-0339,
CRYE-LEIKE REALTORS - Athens
Bought with:
Holly McDonald, 78145
Keller Williams Realty Madison
Source: ValleyMLS,MLS#: 21842243
Facts & features
Interior
Bedrooms & bathrooms
- Bedrooms: 3
- Bathrooms: 3
- Full bathrooms: 2
- 1/2 bathrooms: 1
Primary bedroom
- Features: Chair Rail, Smooth Ceiling, Vaulted Ceiling(s), Wood Floor
- Level: First
- Area: 224
- Dimensions: 16 x 14
Bedroom 2
- Features: Carpet, Ceiling Fan(s), Smooth Ceiling, Vaulted Ceiling(s), Walk-In Closet(s)
- Level: First
- Area: 156
- Dimensions: 13 x 12
Bedroom 3
- Features: Carpet, Ceiling Fan(s), Recessed Lighting, Smooth Ceiling, Walk-In Closet(s)
- Level: First
- Area: 156
- Dimensions: 13 x 12
Bathroom 1
- Features: Double Vanity, Tile, Vaulted Ceiling(s), Walk-In Closet(s)
- Level: First
- Area: 132
- Dimensions: 12 x 11
Dining room
- Features: Chair Rail, Crown Molding, Smooth Ceiling, Vaulted Ceiling(s), Wood Floor
- Level: First
- Area: 168
- Dimensions: 14 x 12
Kitchen
- Features: 9’ Ceiling, Crown Molding, Kitchen Island, Smooth Ceiling, Tile
- Level: First
- Area: 210
- Dimensions: 15 x 14
Living room
- Features: 12’ Ceiling, Crown Molding, Fireplace, Recessed Lighting, Smooth Ceiling, Wood Floor
- Level: First
- Area: 418
- Dimensions: 22 x 19
Laundry room
- Features: Smooth Ceiling, Tile, Utility Sink
- Level: First
- Area: 84
- Dimensions: 6 x 14
Heating
- Central 1
Cooling
- Central 1
Features
- Basement: Crawl Space
- Number of fireplaces: 1
- Fireplace features: Gas Log, One
Interior area
- Total interior livable area: 2,525 sqft
Property
Features
- Levels: One
- Stories: 1
Lot
- Size: 0.71 Acres
Details
- Parcel number: 0830903060000015.040
Construction
Type & style
- Home type: SingleFamily
- Architectural style: Ranch
- Property subtype: Single Family Residence
Condition
- New construction: No
- Year built: 1997
Utilities & green energy
- Sewer: Public Sewer
- Water: Public
Community & neighborhood
Location
- Region: Athens
- Subdivision: Forest Hills
HOA & financial
HOA
- Has HOA: Yes
- HOA fee: $400 annually
- Amenities included: Clubhouse, Common Grounds, Tennis Court(s)
- Association name: Forest Hills Homeowners Association
Other
Other facts
- Listing agreement: Agency
Price history
| Date | Event | Price |
|---|---|---|
| 10/30/2023 | Sold | $390,000-4.9%$154/sqft |
Source: | ||
| 10/2/2023 | Pending sale | $410,000$162/sqft |
Source: | ||
| 8/28/2023 | Listed for sale | $410,000+70.8%$162/sqft |
Source: | ||
| 2/16/2016 | Sold | $240,000$95/sqft |
Source: | ||
Public tax history
| Year | Property taxes | Tax assessment |
|---|---|---|
| 2024 | $1,420 +2.5% | $36,820 +2.4% |
| 2023 | $1,385 +17.8% | $35,960 +17.1% |
| 2022 | $1,176 +18.8% | $30,720 +17.9% |
Find assessor info on the county website
Neighborhood: 35613
Nearby schools
GreatSchools rating
- 9/10Julian Newman Elementary SchoolGrades: PK-3Distance: 4.7 mi
- 3/10Athens Middle SchoolGrades: 6-8Distance: 3.9 mi
- 9/10Athens High SchoolGrades: 9-12Distance: 3.9 mi
Schools provided by the listing agent
- Elementary: Heart Academy At Julian Newman (
- Middle: Athens (6-8)
- High: Athens High School
Source: ValleyMLS. This data may not be complete. We recommend contacting the local school district to confirm school assignments for this home.
Get pre-qualified for a loan
At Zillow Home Loans, we can pre-qualify you in as little as 5 minutes with no impact to your credit score.An equal housing lender. NMLS #10287.
Sell for more on Zillow
Get a Zillow Showcase℠ listing at no additional cost and you could sell for .
$421,900
2% more+$8,438
With Zillow Showcase(estimated)$430,338


