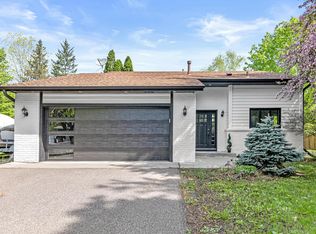Closed
$395,000
2482 Bobolink Rd, Long Lake, MN 55356
4beds
1,990sqft
Single Family Residence
Built in 1982
0.41 Acres Lot
$395,300 Zestimate®
$198/sqft
$2,786 Estimated rent
Home value
$395,300
$364,000 - $431,000
$2,786/mo
Zestimate® history
Loading...
Owner options
Explore your selling options
What's special
Fantastic opportunity in the highly sought-after Orono School District! This spacious 4-bedroom, 2-bathroom home is brimming with potential and ready for your personal touch. The upper level welcomes you with vaulted, beamed ceilings, a skylight, and an open floor plan filled with natural light. Enjoy seamless indoor-outdoor living with a walk-out to an oversized, covered deck—perfect for relaxing or entertaining.
The large kitchen offers generous storage and flows effortlessly into the main living spaces. Two bedrooms and a full bath complete the upper level. Downstairs, you’ll find a cozy family room with a gas fireplace, two additional bedrooms, a ¾ bath, and a convenient walk-out to the oversized garage and rear workshop.
The private backyard is a true bonus, featuring a firepit, multiple sheds, and room to play or garden. The home does need some updates and has tons of potential. Priced to sell—don’t miss your chance to make this one your own!
Zillow last checked: 8 hours ago
Listing updated: June 02, 2025 at 08:50am
Listed by:
Joseph J. Holmes 651-491-2151,
Keller Williams Premier Realty,
Heather Pederson 612-964-2524
Bought with:
Jodi Lee James
Edina Realty, Inc.
Source: NorthstarMLS as distributed by MLS GRID,MLS#: 6703989
Facts & features
Interior
Bedrooms & bathrooms
- Bedrooms: 4
- Bathrooms: 2
- Full bathrooms: 1
- 3/4 bathrooms: 1
Bedroom 1
- Level: Main
- Area: 144 Square Feet
- Dimensions: 12x12
Bedroom 2
- Level: Main
- Area: 110 Square Feet
- Dimensions: 11x10
Bedroom 3
- Level: Lower
- Area: 156 Square Feet
- Dimensions: 13x12
Bedroom 4
- Level: Lower
- Area: 144 Square Feet
- Dimensions: 12x12
Dining room
- Level: Main
- Area: 168 Square Feet
- Dimensions: 14x12
Family room
- Level: Lower
- Area: 378 Square Feet
- Dimensions: 27x14
Kitchen
- Level: Main
- Area: 168 Square Feet
- Dimensions: 12x14
Living room
- Level: Main
- Area: 288 Square Feet
- Dimensions: 18x16
Workshop
- Level: Lower
- Area: 234 Square Feet
- Dimensions: 18x13
Heating
- Forced Air
Cooling
- Central Air
Appliances
- Included: Dishwasher, Disposal, Dryer, Microwave, Range, Refrigerator, Washer, Water Softener Owned
Features
- Basement: Block,Daylight,Egress Window(s),Finished,Full
- Number of fireplaces: 1
- Fireplace features: Family Room, Gas
Interior area
- Total structure area: 1,990
- Total interior livable area: 1,990 sqft
- Finished area above ground: 1,045
- Finished area below ground: 945
Property
Parking
- Total spaces: 2
- Parking features: Attached, Asphalt, Garage Door Opener, Heated Garage
- Attached garage spaces: 2
- Has uncovered spaces: Yes
- Details: Garage Dimensions (24x24), Garage Door Height (7), Garage Door Width (16)
Accessibility
- Accessibility features: None
Features
- Levels: Multi/Split
- Patio & porch: Covered, Deck
Lot
- Size: 0.41 Acres
- Dimensions: 90 x 169 x 123 x 165
- Features: Wooded
Details
- Additional structures: Storage Shed
- Foundation area: 1048
- Parcel number: 2811823140008
- Zoning description: Residential-Single Family
Construction
Type & style
- Home type: SingleFamily
- Property subtype: Single Family Residence
Materials
- Fiber Board, Block, Frame
- Roof: Asphalt,Pitched
Condition
- Age of Property: 43
- New construction: No
- Year built: 1982
Utilities & green energy
- Electric: Circuit Breakers
- Gas: Natural Gas
- Sewer: City Sewer/Connected
- Water: City Water/Connected
Community & neighborhood
Location
- Region: Long Lake
- Subdivision: Medina Morningside
HOA & financial
HOA
- Has HOA: No
Other
Other facts
- Road surface type: Paved
Price history
| Date | Event | Price |
|---|---|---|
| 5/30/2025 | Sold | $395,000+1.3%$198/sqft |
Source: | ||
| 5/9/2025 | Pending sale | $390,000$196/sqft |
Source: | ||
| 5/1/2025 | Listed for sale | $390,000+41.8%$196/sqft |
Source: | ||
| 5/19/2017 | Sold | $275,000-3.5%$138/sqft |
Source: | ||
| 4/30/2017 | Pending sale | $284,900$143/sqft |
Source: RE/MAX Results #4795736 Report a problem | ||
Public tax history
| Year | Property taxes | Tax assessment |
|---|---|---|
| 2025 | $4,478 +8.4% | $443,500 -0.3% |
| 2024 | $4,132 +8.5% | $444,800 +5.5% |
| 2023 | $3,810 +7.8% | $421,500 +11.8% |
Find assessor info on the county website
Neighborhood: 55356
Nearby schools
GreatSchools rating
- NASchumann Elementary SchoolGrades: PK-2Distance: 0.9 mi
- 8/10Orono Middle SchoolGrades: 6-8Distance: 0.6 mi
- 10/10Orono Senior High SchoolGrades: 9-12Distance: 0.8 mi
Get a cash offer in 3 minutes
Find out how much your home could sell for in as little as 3 minutes with a no-obligation cash offer.
Estimated market value
$395,300
