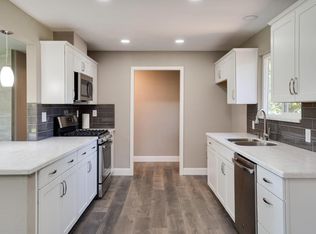Closed
$725,000
2482 E Collier Rd, Acampo, CA 95220
3beds
2,044sqft
Single Family Residence
Built in 1977
1.61 Acres Lot
$718,000 Zestimate®
$355/sqft
$2,839 Estimated rent
Home value
$718,000
$653,000 - $790,000
$2,839/mo
Zestimate® history
Loading...
Owner options
Explore your selling options
What's special
A rare "close in country" ranch home with a POOL & a BIG SHOP! This 3-bedroom, 3-bath country home includes a large attached family or game room with a private entry. This home has garden windows, 2 high end Jotul wood stoves with amazing brick hearths, one in the living room & one in the family room, central heat and air, whole house fan, and an OWNED solar hot water system. The home sits on just over 1.6 acres with a large detached 3-bay shop/garage that's alarmed, the home is alarmed as well. There's a great pull through driveway for easy access off and on the road, a long driveway back to the shop building and a beautiful patterned concrete driveway in front of the house. There's a sparkling in-ground pool with a shaded sitting area and plenty of pool side tanning space. The personal spa is included as well! Nice surrounding landscape and lovely lighting front and back. FFA? 4H? The possibilities are endless. What a great opportunity! Come take a look...
Zillow last checked: 8 hours ago
Listing updated: December 18, 2025 at 04:12pm
Listed by:
Angel McGregor DRE #01266136 209-600-1214,
Statesman Realty
Bought with:
Yolanda Alcala, DRE #02121630
Keller Williams Central Valley
Source: MetroList Services of CA,MLS#: 225100385Originating MLS: MetroList Services, Inc.
Facts & features
Interior
Bedrooms & bathrooms
- Bedrooms: 3
- Bathrooms: 3
- Full bathrooms: 3
Primary bathroom
- Features: Closet, Shower Stall(s), Window
Dining room
- Features: Space in Kitchen
Kitchen
- Features: Synthetic Counter
Heating
- Propane, Central, Wood Stove
Cooling
- Central Air, Whole House Fan
Appliances
- Included: Dishwasher, Disposal, Microwave, Plumbed For Ice Maker, Solar Hot Water, Free-Standing Electric Range
- Laundry: Laundry Room, Cabinets, Electric Dryer Hookup, Inside Room
Features
- Flooring: Carpet, Laminate, Tile
- Has fireplace: No
Interior area
- Total interior livable area: 2,044 sqft
Property
Parking
- Total spaces: 3
- Parking features: Detached, Garage Faces Front, Driveway
- Garage spaces: 3
- Has uncovered spaces: Yes
Features
- Stories: 1
- Has private pool: Yes
- Pool features: In Ground, Liner
- Fencing: Chain Link,Wood
Lot
- Size: 1.61 Acres
- Features: Auto Sprinkler F&R
Details
- Additional structures: Shed(s), Workshop
- Parcel number: 005050220000
- Zoning description: R-R
- Special conditions: Standard
Construction
Type & style
- Home type: SingleFamily
- Architectural style: Contemporary
- Property subtype: Single Family Residence
Materials
- Stucco, Frame, Wood
- Foundation: Raised, Slab
- Roof: Composition
Condition
- Year built: 1977
Utilities & green energy
- Sewer: Septic Connected
- Water: Well
- Utilities for property: Electric, Propane Tank Leased
Community & neighborhood
Location
- Region: Acampo
Other
Other facts
- Price range: $725K - $725K
- Road surface type: Paved
Price history
| Date | Event | Price |
|---|---|---|
| 12/18/2025 | Sold | $725,000-5.7%$355/sqft |
Source: MetroList Services of CA #225100385 Report a problem | ||
| 11/21/2025 | Pending sale | $769,000$376/sqft |
Source: MetroList Services of CA #225100385 Report a problem | ||
| 10/7/2025 | Listed for sale | $769,000-2.5%$376/sqft |
Source: MetroList Services of CA #225100385 Report a problem | ||
| 9/16/2025 | Listing removed | $789,000$386/sqft |
Source: MetroList Services of CA #225100385 Report a problem | ||
| 8/22/2025 | Price change | $789,000-1.4%$386/sqft |
Source: MetroList Services of CA #225100385 Report a problem | ||
Public tax history
| Year | Property taxes | Tax assessment |
|---|---|---|
| 2025 | $3,050 +6.9% | $237,926 +2% |
| 2024 | $2,853 +1.6% | $233,262 +2% |
| 2023 | $2,809 +3.8% | $228,689 +2% |
Find assessor info on the county website
Neighborhood: 95220
Nearby schools
GreatSchools rating
- 6/10Valley Oaks Elementary SchoolGrades: K-6Distance: 2.7 mi
- 6/10Robert L McCaffrey Middle SchoolGrades: 7-8Distance: 4.6 mi
- 5/10Galt High SchoolGrades: 9-12Distance: 2.8 mi
Get pre-qualified for a loan
At Zillow Home Loans, we can pre-qualify you in as little as 5 minutes with no impact to your credit score.An equal housing lender. NMLS #10287.
