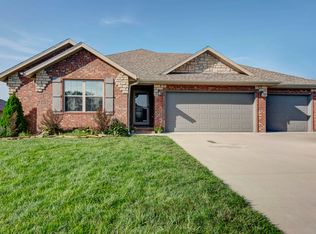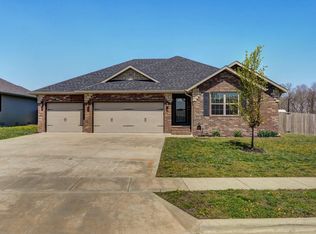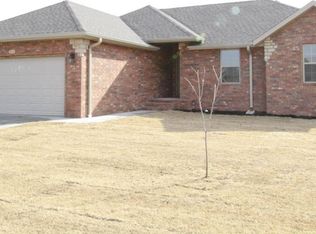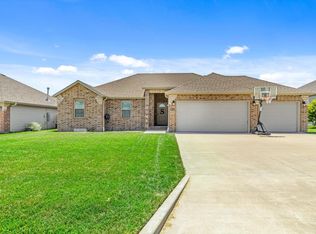Beautiful 3 Bed, 2 Bath Home for Rent in Quiet Republic Neighborhood Welcome to your next home! This stunning 3-bedroom, 2-bathroom house is only 6 years old and in excellent condition. With a modern design and up-to-date finishes throughout, this home offers comfort, style, and convenience in one perfect package totaling 1,719 square feet. Enjoy the open-concept living area featuring a custom-built fireplace, perfect for cozy evenings. The spacious kitchen includes all major appliances and a large pantry. The main living area connects to a generous mudroom and laundry room, making day-to-day living easy and organized. Each bedroom features large closets, providing ample storage, and the primary suite offers both space and privacy. Step outside to a large patio and enjoy the fully privacy-fenced backyard, complete with a shed for extra storage. Additional highlights include: - Lawn care included - 3-car garage - Large laundry room - Spacious pantry and mudroom - Quiet, family-friendly neighborhood - Walking distance to a nearby park - Refrigerator, stove, and dishwasher included Don't miss out on this rare rental opportunity in one of Republic's most desirable neighborhoods. Schedule your showing today! Tenant is responsible for all utilities. Tenant is also responsible for $40 application screening fee at time of application. Landlord provides lawn service and all large kitchen appliances are included. Smoking is not allowed on the property. Small dogs allowed with approval from landlord, under 25 pounds.
This property is off market, which means it's not currently listed for sale or rent on Zillow. This may be different from what's available on other websites or public sources.




