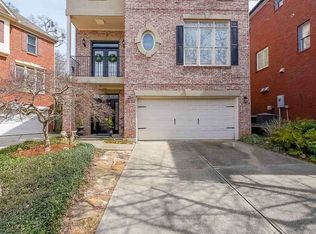Closed
$680,000
2482 Manor Walk, Decatur, GA 30030
4beds
2,871sqft
Single Family Residence
Built in 1999
4,791.6 Square Feet Lot
$726,100 Zestimate®
$237/sqft
$4,198 Estimated rent
Home value
$726,100
$690,000 - $762,000
$4,198/mo
Zestimate® history
Loading...
Owner options
Explore your selling options
What's special
Every day you come home a sense of peace will come over you as you climb the stairs and view a wall of glass overlooking a lush, green, and private urban oasis. This METICULOUSLY clean & loved traditional has carefully chosen fine quality upgrades that are evident throughout the home. Light filled main floor with 10' ceilings features an open concept LR/kitchen & Vaulted DR + there is a huge ground floor Rec /Media room(or 4th bedroom) for additional living /entertaining space. Kitchen features breakfast area, bay window, 42" white cabinets, island, Corian countertops, pantry, double ovens, Bosch dishwasher, and an Induction cooktop. Spacious primary bedroom has trey ceilings, sitting room and can be completely blacked out via blinds and custom curtains. Primary bath features WC, Separate Shower & jetted tub, double vanity & a huge walk in closet fully built out with California Closets. Best lot in Manor Walk with a central neighborhood top of the hill location* Deck overlooks landscaped, level, & privacy fenced backyard* Real 3/4 " OAK hardwoods on the main with Cork Floors in bedrooms and top rated Coretec LVP on the ground floor* Custom Window treatments including plantation shutters(front only), neutral valences/ curtains, & main floor sheers that add privacy while preserving the natural light*Wood burning fireplace has marble surround and a gas starter( never used)* Wainscoting, crown & picture molding* 2019 ARCHITECTURAL ROOF & 2023 Leafguard clog free gutters* 3 sides brick & Hardie-plank exterior* Palladium, Side lights and Transom windows* No basement or dirty crawlspace* 2 car garage* Entire home is above grade! You will not find a better home on the market in Atlanta anywhere near this price point! Amazing location just outside the City of Decatur( low taxes) and a few minutes to Emory, CDC, VA hospital & CHOA. Walk to Downtown Decatur, Glenlake Park, Whole Foods & Suburban Plaza.
Zillow last checked: 8 hours ago
Listing updated: June 10, 2024 at 08:24am
Listed by:
Max Baerman 404-216-4190,
RE/MAX Metro Atlanta
Bought with:
Lukas Babusak, 371058
Engel & Völkers Atlanta
Source: GAMLS,MLS#: 10291239
Facts & features
Interior
Bedrooms & bathrooms
- Bedrooms: 4
- Bathrooms: 4
- Full bathrooms: 4
- Main level bathrooms: 1
- Main level bedrooms: 1
Dining room
- Features: Separate Room
Kitchen
- Features: Breakfast Room, Kitchen Island, Pantry, Solid Surface Counters
Heating
- Forced Air, Heat Pump, Natural Gas, Zoned
Cooling
- Central Air, Electric
Appliances
- Included: Dishwasher, Disposal, Double Oven, Dryer, Gas Water Heater, Microwave, Refrigerator
- Laundry: Upper Level
Features
- Rear Stairs, Walk-In Closet(s)
- Flooring: Hardwood, Laminate
- Windows: Double Pane Windows
- Basement: None
- Number of fireplaces: 1
- Fireplace features: Gas Starter
- Common walls with other units/homes: No Common Walls
Interior area
- Total structure area: 2,871
- Total interior livable area: 2,871 sqft
- Finished area above ground: 2,871
- Finished area below ground: 0
Property
Parking
- Parking features: Garage
- Has garage: Yes
Features
- Levels: Three Or More
- Stories: 3
- Patio & porch: Deck
- Fencing: Fenced,Privacy
- Has view: Yes
- View description: City
- Waterfront features: No Dock Or Boathouse
- Body of water: None
Lot
- Size: 4,791 sqft
- Features: Level
Details
- Parcel number: 18 049 05 057
Construction
Type & style
- Home type: SingleFamily
- Architectural style: Brick 3 Side,Traditional
- Property subtype: Single Family Residence
Materials
- Concrete
- Foundation: Slab
- Roof: Composition
Condition
- Resale
- New construction: No
- Year built: 1999
Utilities & green energy
- Electric: 220 Volts
- Sewer: Public Sewer
- Water: Public
- Utilities for property: Cable Available, Electricity Available, Natural Gas Available, Phone Available, Sewer Available, Underground Utilities, Water Available
Green energy
- Energy efficient items: Insulation, Thermostat
- Water conservation: Low-Flow Fixtures
Community & neighborhood
Security
- Security features: Smoke Detector(s)
Community
- Community features: None, Near Public Transport, Near Shopping
Location
- Region: Decatur
- Subdivision: Church Street Manor
HOA & financial
HOA
- Has HOA: Yes
- HOA fee: $450 annually
- Services included: Other, Private Roads
Other
Other facts
- Listing agreement: Exclusive Right To Sell
Price history
| Date | Event | Price |
|---|---|---|
| 6/7/2024 | Sold | $680,000$237/sqft |
Source: | ||
| 5/9/2024 | Pending sale | $680,000$237/sqft |
Source: | ||
| 5/1/2024 | Listed for sale | $680,000+75.1%$237/sqft |
Source: | ||
| 3/5/2008 | Sold | $388,300-2.9%$135/sqft |
Source: Public Record Report a problem | ||
| 1/18/2008 | Listed for sale | $399,900+19%$139/sqft |
Source: Visual Tour #3497061 Report a problem | ||
Public tax history
| Year | Property taxes | Tax assessment |
|---|---|---|
| 2025 | $12,176 +49% | $269,360 +8.6% |
| 2024 | $8,170 -21% | $248,000 +8.8% |
| 2023 | $10,338 +12.4% | $227,840 +12.5% |
Find assessor info on the county website
Neighborhood: North Decatur
Nearby schools
GreatSchools rating
- 7/10Fernbank Elementary SchoolGrades: PK-5Distance: 1.8 mi
- 5/10Druid Hills Middle SchoolGrades: 6-8Distance: 2.3 mi
- 6/10Druid Hills High SchoolGrades: 9-12Distance: 1.6 mi
Schools provided by the listing agent
- Elementary: Fernbank
- Middle: Druid Hills
- High: Druid Hills
Source: GAMLS. This data may not be complete. We recommend contacting the local school district to confirm school assignments for this home.
Get a cash offer in 3 minutes
Find out how much your home could sell for in as little as 3 minutes with a no-obligation cash offer.
Estimated market value$726,100
Get a cash offer in 3 minutes
Find out how much your home could sell for in as little as 3 minutes with a no-obligation cash offer.
Estimated market value
$726,100
