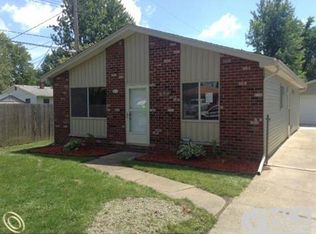Sold for $188,000
$188,000
24820 Cottrell Rd, Harrison Township, MI 48045
3beds
1,008sqft
Single Family Residence
Built in 1973
7,405.2 Square Feet Lot
$188,600 Zestimate®
$187/sqft
$1,485 Estimated rent
Home value
$188,600
$175,000 - $204,000
$1,485/mo
Zestimate® history
Loading...
Owner options
Explore your selling options
What's special
Updated Harrison Twp Ranch! New price $188,000 will include update to exterior! Seller will install new vinyl siding! New barn wood laminate flooring throughout foyer, kitchen and laundry/utility room! New plush carpet in living, hall and bedrooms! New interior white 6 panel doors! Black stainless bottom freezer fridge and gas stove will be installed prior to closing. Plenty enough room to add a 2.5 detached garage or shed. Immediate occupancy! Approx 1000 sq ft. Lanse Creuse School District! Door wall off 3rd bedroom! Ceramic tile bath in grey tones. Laundry/utility room has side door to yard. Vinyl windows. Close to elementary and middle school. Minutes away from Lakefront Harrison Twp park, Lake St. Clair Metro Park, Shopping and I-94!
Zillow last checked: 8 hours ago
Listing updated: May 07, 2025 at 08:42am
Listed by:
Mishelle Kasper 586-243-9595,
Real Estate Brokers & Associates Inc.
Bought with:
Jerome Fennell, 6501315834
Real Estate One Chesterfield
Source: MiRealSource,MLS#: 50164716 Originating MLS: MiRealSource
Originating MLS: MiRealSource
Facts & features
Interior
Bedrooms & bathrooms
- Bedrooms: 3
- Bathrooms: 1
- Full bathrooms: 1
Bedroom 1
- Features: Carpet
- Level: First
- Area: 120
- Dimensions: 12 x 10
Bedroom 2
- Level: First
- Area: 90
- Dimensions: 10 x 9
Bedroom 3
- Features: Carpet
- Level: First
- Area: 90
- Dimensions: 10 x 9
Bathroom 1
- Level: First
- Area: 35
- Dimensions: 7 x 5
Kitchen
- Features: Laminate
- Level: First
- Area: 49
- Dimensions: 7 x 7
Living room
- Features: Carpet
- Level: First
- Area: 208
- Dimensions: 16 x 13
Heating
- Floor Furnace, Natural Gas
Cooling
- Central Air
Appliances
- Included: Dishwasher, Disposal, Range/Oven, Refrigerator, Gas Water Heater
- Laundry: First Floor Laundry
Features
- Sump Pump
- Flooring: Carpet, Laminate
- Basement: Crawl Space
- Has fireplace: No
Interior area
- Total structure area: 1,008
- Total interior livable area: 1,008 sqft
- Finished area above ground: 1,008
- Finished area below ground: 0
Property
Features
- Levels: One
- Stories: 1
- Patio & porch: Patio, Porch
- Frontage type: Road
- Frontage length: 50
Lot
- Size: 7,405 sqft
- Dimensions: 50 x 152
Details
- Parcel number: 171136381002
- Special conditions: Private
Construction
Type & style
- Home type: SingleFamily
- Architectural style: Ranch
- Property subtype: Single Family Residence
Materials
- Aluminum Siding, Brick, Vinyl Siding
Condition
- Year built: 1973
Utilities & green energy
- Sewer: Public Sanitary
- Water: Public
- Utilities for property: Cable/Internet Avail.
Community & neighborhood
Location
- Region: Harrison Township
- Subdivision: Vineyard Subdivision
Other
Other facts
- Listing agreement: Exclusive Right To Sell
- Listing terms: Cash,Conventional,FHA,VA Loan
- Road surface type: Paved
Price history
| Date | Event | Price |
|---|---|---|
| 5/5/2025 | Sold | $188,000$187/sqft |
Source: | ||
| 3/29/2025 | Pending sale | $188,000$187/sqft |
Source: | ||
| 2/12/2025 | Price change | $188,000-5.4%$187/sqft |
Source: | ||
| 1/16/2025 | Listed for sale | $198,800+20.5%$197/sqft |
Source: | ||
| 11/13/2024 | Listing removed | $165,000$164/sqft |
Source: | ||
Public tax history
| Year | Property taxes | Tax assessment |
|---|---|---|
| 2025 | $2,230 +5% | $71,800 +0.8% |
| 2024 | $2,124 +5.3% | $71,200 +9% |
| 2023 | $2,017 -30.7% | $65,300 +11.2% |
Find assessor info on the county website
Neighborhood: 48045
Nearby schools
GreatSchools rating
- 3/10Donald J. Yacks Elementary SchoolGrades: PK-5Distance: 0.6 mi
- 4/10L'anse Creuse Middle School - SouthGrades: 6-8Distance: 0.5 mi
- 8/10L'Anse Creuse High SchoolGrades: 9-12Distance: 2.7 mi
Schools provided by the listing agent
- District: L'anse Creuse Public Schools
Source: MiRealSource. This data may not be complete. We recommend contacting the local school district to confirm school assignments for this home.
Get a cash offer in 3 minutes
Find out how much your home could sell for in as little as 3 minutes with a no-obligation cash offer.
Estimated market value$188,600
Get a cash offer in 3 minutes
Find out how much your home could sell for in as little as 3 minutes with a no-obligation cash offer.
Estimated market value
$188,600
