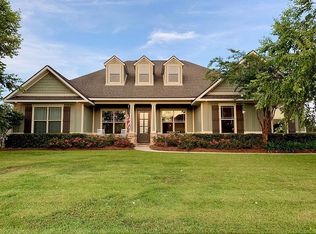Closed
Zestimate®
$510,000
24821 Austin Rd, Daphne, AL 36526
4beds
2,560sqft
Residential
Built in 2018
0.49 Acres Lot
$510,000 Zestimate®
$199/sqft
$2,763 Estimated rent
Home value
$510,000
$485,000 - $536,000
$2,763/mo
Zestimate® history
Loading...
Owner options
Explore your selling options
What's special
Immaculate, move-in-ready Truland home, constructed to Gold Fortified standards and thoughtfully designed for comfort and convenience. This home features a whole-house generator, two HVAC units, convenient split floor plan, and a luxurious en suite with a spacious walk-in closet.Interior finishes include high ceilings, crown molding and an amazing kitchen with white painted cabinetry, granite counter top and a extra large pantry. Enjoy ample parking with a large alley-fed driveway and garage entrance, as well as an additional front driveway for added convenience. The large yard backyard is fenced and the landscaping is mature and well maintained. Located in a prime Daphne location, this home offers the perfect balance of elegance, functionality, and peace of mind. Schedule your showing today! Buyer to verify all information during due diligence.
Zillow last checked: 8 hours ago
Listing updated: November 25, 2025 at 09:19am
Listed by:
Gulf Coast Agents Team 251-999-8868,
LPT Realty LLC,
Natalie Mergell 317-626-3665,
LPT Realty LLC
Bought with:
Jennifer Sage
Call It Closed Intl Realty
Source: Baldwin Realtors,MLS#: 382429
Facts & features
Interior
Bedrooms & bathrooms
- Bedrooms: 4
- Bathrooms: 3
- Full bathrooms: 3
- Main level bedrooms: 4
Primary bedroom
- Level: Main
- Area: 255
- Dimensions: 15 x 17
Bedroom 2
- Level: Main
- Area: 156
- Dimensions: 12 x 13
Bedroom 3
- Level: Main
- Area: 143
- Dimensions: 11 x 13
Bedroom 4
- Level: Main
- Area: 156
- Dimensions: 12 x 13
Dining room
- Level: Main
- Area: 156
- Dimensions: 12 x 13
Family room
- Level: Main
- Area: 324
- Dimensions: 18 x 18
Kitchen
- Level: Main
- Area: 110
- Dimensions: 10 x 11
Heating
- Electric
Appliances
- Included: Dishwasher, Disposal, Microwave, Gas Range, Refrigerator
Features
- Ceiling Fan(s), En-Suite, High Ceilings, Split Bedroom Plan
- Flooring: Carpet, Tile, Wood
- Windows: Window Treatments
- Has basement: No
- Number of fireplaces: 1
Interior area
- Total structure area: 2,560
- Total interior livable area: 2,560 sqft
Property
Parking
- Total spaces: 2
- Parking features: Attached, Garage, Three or More Vehicles, Garage Door Opener
- Has attached garage: Yes
- Covered spaces: 2
Features
- Levels: One
- Stories: 1
- Patio & porch: Covered, Rear Porch, Front Porch
- Exterior features: Irrigation Sprinkler, Termite Contract
- Pool features: Community, Association
- Fencing: Fenced
- Has view: Yes
- View description: None
- Waterfront features: No Waterfront
Lot
- Size: 0.49 Acres
- Dimensions: 106 x 200
- Features: Less than 1 acre
Details
- Parcel number: 4307260000004.014
Construction
Type & style
- Home type: SingleFamily
- Property subtype: Residential
Materials
- Brick, Hardboard
- Foundation: Slab
- Roof: Dimensional
Condition
- Resale
- New construction: No
- Year built: 2018
Utilities & green energy
- Water: Belforest Water
- Utilities for property: Riviera Utilities
Community & neighborhood
Security
- Security features: Smoke Detector(s)
Community
- Community features: BBQ Area, Clubhouse, Fitness Center, Gazebo, Pool
Location
- Region: Daphne
- Subdivision: Waterford
HOA & financial
HOA
- Has HOA: Yes
- HOA fee: $750 annually
- Services included: Association Management, Maintenance Grounds, Clubhouse, Pool
Other
Other facts
- Ownership: Whole/Full
Price history
| Date | Event | Price |
|---|---|---|
| 11/25/2025 | Sold | $510,000-1%$199/sqft |
Source: | ||
| 10/23/2025 | Price change | $514,999-0.8%$201/sqft |
Source: | ||
| 9/18/2025 | Price change | $519,000-1%$203/sqft |
Source: | ||
| 8/27/2025 | Price change | $524,000-0.9%$205/sqft |
Source: | ||
| 7/18/2025 | Listed for sale | $529,000+17%$207/sqft |
Source: | ||
Public tax history
| Year | Property taxes | Tax assessment |
|---|---|---|
| 2025 | $1,454 +5.5% | $48,360 +5.4% |
| 2024 | $1,378 -1.6% | $45,900 -1.5% |
| 2023 | $1,400 | $46,620 +20.8% |
Find assessor info on the county website
Neighborhood: 36526
Nearby schools
GreatSchools rating
- 10/10Belforest Elementary SchoolGrades: PK-6Distance: 1.4 mi
- 5/10Daphne Middle SchoolGrades: 7-8Distance: 2.6 mi
- 10/10Daphne High SchoolGrades: 9-12Distance: 3.7 mi
Schools provided by the listing agent
- Elementary: Belforest Elementary School
- Middle: Daphne Middle
- High: Daphne High
Source: Baldwin Realtors. This data may not be complete. We recommend contacting the local school district to confirm school assignments for this home.

Get pre-qualified for a loan
At Zillow Home Loans, we can pre-qualify you in as little as 5 minutes with no impact to your credit score.An equal housing lender. NMLS #10287.
Sell for more on Zillow
Get a free Zillow Showcase℠ listing and you could sell for .
$510,000
2% more+ $10,200
With Zillow Showcase(estimated)
$520,200