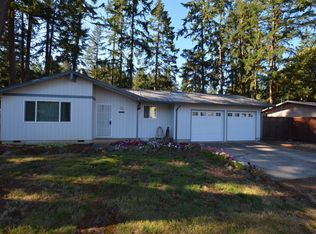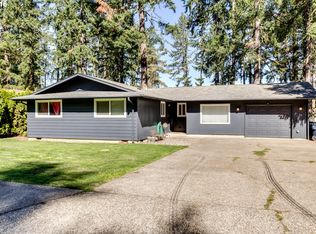Sold
$354,900
24822 Sertic Rd, Veneta, OR 97487
3beds
1,056sqft
Residential, Single Family Residence
Built in 1973
8,276.4 Square Feet Lot
$355,400 Zestimate®
$336/sqft
$1,929 Estimated rent
Home value
$355,400
$327,000 - $387,000
$1,929/mo
Zestimate® history
Loading...
Owner options
Explore your selling options
What's special
Charming home perfect for first-time homeowners or as a rental/investment property! This fully and tastefully remodeled 3-bedroom home features a garage and a spacious yard—offering the ideal balance of indoor comfort and outdoor living.Step inside to a fantastic layout that feels both comfortable and spacious, with modern updates that bring style and functionality throughout. Set among mature trees on a quiet street, the home offers a peaceful, private setting while still being just minutes from town, schools, and a nearby park. Whether you're starting out, downsizing, or looking to expand your investment portfolio, this charming property checks all the boxes.
Zillow last checked: 8 hours ago
Listing updated: August 28, 2025 at 09:34am
Listed by:
George Zakhary 541-255-7357,
Hybrid Real Estate
Bought with:
Jami Myers, 201223935
Triple Oaks Realty LLC
Source: RMLS (OR),MLS#: 373717207
Facts & features
Interior
Bedrooms & bathrooms
- Bedrooms: 3
- Bathrooms: 1
- Full bathrooms: 1
- Main level bathrooms: 1
Primary bedroom
- Features: Wallto Wall Carpet
- Level: Main
- Area: 140
- Dimensions: 14 x 10
Bedroom 2
- Features: Wallto Wall Carpet
- Level: Main
- Area: 121
- Dimensions: 11 x 11
Bedroom 3
- Level: Main
- Area: 110
- Dimensions: 11 x 10
Kitchen
- Level: Main
Living room
- Level: Main
- Area: 195
- Dimensions: 15 x 13
Heating
- Wall Furnace
Cooling
- None
Appliances
- Included: Dishwasher, Free-Standing Range, Washer/Dryer, Electric Water Heater, Tank Water Heater
- Laundry: Laundry Room
Features
- Flooring: Vinyl, Wall to Wall Carpet
- Windows: Double Pane Windows, Vinyl Frames
- Number of fireplaces: 1
- Fireplace features: Stove, Wood Burning
Interior area
- Total structure area: 1,056
- Total interior livable area: 1,056 sqft
Property
Parking
- Total spaces: 2
- Parking features: Driveway, Off Street, Attached
- Attached garage spaces: 2
- Has uncovered spaces: Yes
Features
- Levels: One
- Stories: 1
- Patio & porch: Covered Patio, Porch
- Exterior features: Yard
- Fencing: Fenced
Lot
- Size: 8,276 sqft
- Features: Level, Trees, SqFt 7000 to 9999
Details
- Additional structures: Workshop
- Parcel number: 1016540
Construction
Type & style
- Home type: SingleFamily
- Architectural style: Ranch
- Property subtype: Residential, Single Family Residence
Materials
- Wood Siding
- Roof: Composition,Shingle
Condition
- Resale
- New construction: No
- Year built: 1973
Utilities & green energy
- Sewer: Public Sewer
- Water: Public
Community & neighborhood
Location
- Region: Veneta
Other
Other facts
- Listing terms: Cash,Conventional,FHA,USDA Loan,VA Loan
Price history
| Date | Event | Price |
|---|---|---|
| 8/28/2025 | Sold | $354,900$336/sqft |
Source: | ||
| 8/14/2025 | Pending sale | $354,900$336/sqft |
Source: | ||
| 7/25/2025 | Price change | $354,900-1.4%$336/sqft |
Source: | ||
| 7/14/2025 | Price change | $359,900-2.7%$341/sqft |
Source: | ||
| 6/18/2025 | Listed for sale | $370,000+255.1%$350/sqft |
Source: | ||
Public tax history
| Year | Property taxes | Tax assessment |
|---|---|---|
| 2025 | $3,204 +2.9% | $167,675 +3% |
| 2024 | $3,114 +2.7% | $162,792 +3% |
| 2023 | $3,032 +3.9% | $158,051 +3% |
Find assessor info on the county website
Neighborhood: 97487
Nearby schools
GreatSchools rating
- 8/10Veneta Elementary SchoolGrades: K-5Distance: 0.6 mi
- 6/10Fern Ridge Middle SchoolGrades: 6-8Distance: 1.5 mi
- 5/10Elmira High SchoolGrades: 9-12Distance: 1.8 mi
Schools provided by the listing agent
- Elementary: Veneta
- Middle: Fern Ridge
- High: Elmira
Source: RMLS (OR). This data may not be complete. We recommend contacting the local school district to confirm school assignments for this home.
Get pre-qualified for a loan
At Zillow Home Loans, we can pre-qualify you in as little as 5 minutes with no impact to your credit score.An equal housing lender. NMLS #10287.
Sell with ease on Zillow
Get a Zillow Showcase℠ listing at no additional cost and you could sell for —faster.
$355,400
2% more+$7,108
With Zillow Showcase(estimated)$362,508

