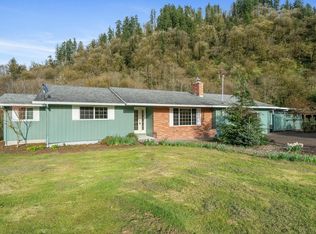Nice fishing hole on the Nestucca River. Over 240' of riverfront is the setting of this well maintained 2100 sq ft home. Easy access to the river with space to picnic an the riverbank. Three level home with decks/patio on all three for enjoying the river views. Home has had many updates including roof, vinyl windows, laminate flooring, 2 ductless heat pumps, new hot water heater and more. Three bedrooms w/potential for a 4th. Oversize double car garage along with a 900' shop for the boat, fishing gear, workshop and more. Beautiful interior with vaulted ceilings of knotty cedar. Lower level family room walls are old barn boards from a barn in Amity, Or. Just over 1 acre of level land. This home and property has lots of special features....call for an appointment to view today.
This property is off market, which means it's not currently listed for sale or rent on Zillow. This may be different from what's available on other websites or public sources.
