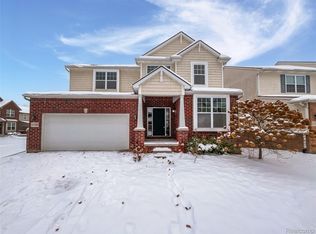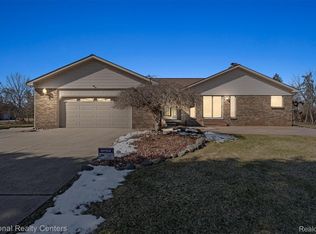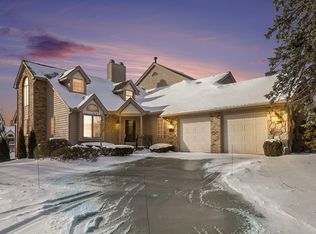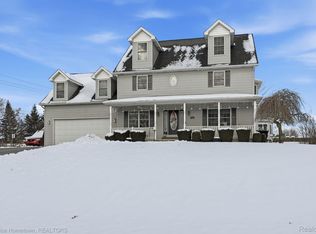Western lake view on this updated Island lake lakefront condo with 4 bed 3.5 bath, 2,500 sq. ft. plus a 1,250 sq ft finished walkout basement. Recents updates include carpet and paint t/o and light fixtures. Maple cabinets with granite countertops, SS appliances, slate backsplash and hardwood flooring in foyer, kitchen and adjoining nook. Cozy living room with recessed lighting, gas fireplace w stone surround and mantle. All with great views of the lake. Deck overlooking dock, island lake walking trails and common areas. Large 2 story great room w decorative molding. Master suite overlooking lake w recessed lighting, large wic and master bath with soaking tub, double sink, stall shower and tiled flooring. Walkout basement with oversized family room, workout or 5th bedroom, full bath and plenty of storage space. 3 rd floor library or 4 th bedroom. Enjoy the pool. sand volleyball and tennis courts. Lake living at its finest. 4.5 + miles of walk trails. **Current tenants lease must stay in place @ $5,000 per month, expiration 10/2026. Showing upon an acceptable offer.
For sale
$700,000
24825 Reeds Pointe Dr, Novi, MI 48374
4beds
3,636sqft
Est.:
Condominium
Built in 2004
-- sqft lot
$-- Zestimate®
$193/sqft
$-- HOA
What's special
Walkout basementOversized family roomIsland lake walking trailsWestern lake viewLarge wicSand volleyballMaster suite overlooking lake
- 183 days |
- 1,771 |
- 31 |
Zillow last checked: 8 hours ago
Listing updated: December 11, 2025 at 06:28am
Listed by:
Paul G Mruk 248-348-3000,
RE/MAX Classic 248-348-3000
Source: Realcomp II,MLS#: 20251008461
Tour with a local agent
Facts & features
Interior
Bedrooms & bathrooms
- Bedrooms: 4
- Bathrooms: 4
- Full bathrooms: 3
- 1/2 bathrooms: 1
Primary bedroom
- Level: Second
- Area: 228
- Dimensions: 19 X 12
Bedroom
- Level: Second
- Area: 156
- Dimensions: 13 X 12
Bedroom
- Level: Second
- Area: 132
- Dimensions: 12 X 11
Bedroom
- Level: Second
- Area: 132
- Dimensions: 12 X 11
Primary bathroom
- Level: Second
- Area: 88
- Dimensions: 11 X 8
Other
- Level: Second
- Area: 98
- Dimensions: 14 X 7
Other
- Level: Basement
- Area: 40
- Dimensions: 5 X 8
Other
- Level: Entry
- Area: 21
- Dimensions: 3 X 7
Other
- Level: Entry
- Area: 72
- Dimensions: 9 X 8
Dining room
- Level: Entry
- Area: 169
- Dimensions: 13 X 13
Family room
- Level: Entry
- Area: 240
- Dimensions: 20 X 12
Great room
- Level: Entry
- Area: 216
- Dimensions: 18 X 12
Kitchen
- Level: Entry
- Area: 156
- Dimensions: 12 X 13
Laundry
- Level: Entry
- Area: 35
- Dimensions: 7 X 5
Media room
- Level: Basement
- Area: 1120
- Dimensions: 35 X 32
Heating
- Forced Air, Natural Gas
Cooling
- Ceiling Fans, Central Air
Appliances
- Included: Dishwasher, Disposal, Electric Cooktop, Exhaust Fan, Free Standing Electric Oven, Free Standing Refrigerator, Microwave
- Laundry: Laundry Room
Features
- Basement: Finished
- Has fireplace: Yes
- Fireplace features: Living Room
Interior area
- Total interior livable area: 3,636 sqft
- Finished area above ground: 2,476
- Finished area below ground: 1,160
Property
Parking
- Total spaces: 2
- Parking features: Two Car Garage, Attached, Electricityin Garage, Garage Door Opener
- Attached garage spaces: 2
Features
- Levels: Two
- Stories: 2
- Entry location: GroundLevelwSteps
- Patio & porch: Deck, Porch
- Pool features: Community, In Ground
- On waterfront: Yes
- Waterfront features: All Sports Lake, Beach Access, Boat Facilities, Dock Facilities, Lake Front, Lake Privileges, Swim Association
- Body of water: Island Lake
Details
- Parcel number: 502219427027
- Special conditions: Short Sale No,Standard
Construction
Type & style
- Home type: Condo
- Architectural style: Colonial
- Property subtype: Condominium
Materials
- Shingle Siding, Stone
- Foundation: Basement, Poured
- Roof: Asphalt
Condition
- New construction: No
- Year built: 2004
- Major remodel year: 2004
Utilities & green energy
- Sewer: Public Sewer
- Water: Public
Community & HOA
Community
- Features: Clubhouse, Fitness Center, Sidewalks, Tennis Courts
- Subdivision: ISLAND LAKE SOUTH HARBOR
HOA
- Has HOA: No
- Services included: Maintenance Grounds, Maintenance Structure, Water
Location
- Region: Novi
Financial & listing details
- Price per square foot: $193/sqft
- Tax assessed value: $340,850
- Annual tax amount: $17,678
- Date on market: 6/17/2025
- Cumulative days on market: 259 days
- Listing agreement: Exclusive Right To Sell
- Listing terms: Cash,Conventional,FHA,Va Loan
Estimated market value
Not available
Estimated sales range
Not available
$3,853/mo
Price history
Price history
| Date | Event | Price |
|---|---|---|
| 6/18/2025 | Listed for sale | $700,000+2.9%$193/sqft |
Source: | ||
| 9/12/2023 | Listing removed | -- |
Source: | ||
| 8/1/2023 | Price change | $680,000-2.9%$187/sqft |
Source: | ||
| 6/6/2023 | Price change | $700,000-4.1%$193/sqft |
Source: | ||
| 6/2/2023 | Listed for sale | $730,000+28.1%$201/sqft |
Source: | ||
| 1/7/2016 | Listing removed | $3,500$1/sqft |
Source: RE/MAX Classic #215133592 Report a problem | ||
| 12/30/2015 | Listed for rent | $3,500$1/sqft |
Source: RE/MAX Classic #215133592 Report a problem | ||
| 12/5/2015 | Listing removed | $569,900$157/sqft |
Source: RE/MAX Classic #215098974 Report a problem | ||
| 9/12/2015 | Listed for sale | $569,900+8.6%$157/sqft |
Source: RE/MAX Classic #215098974 Report a problem | ||
| 11/6/2008 | Listing removed | $525,000$144/sqft |
Source: Homes.com Report a problem | ||
| 5/26/2008 | Listed for sale | $525,000$144/sqft |
Source: Homes.com Report a problem | ||
Public tax history
Public tax history
Tax history is unavailable.BuyAbility℠ payment
Est. payment
$4,049/mo
Principal & interest
$3267
Property taxes
$782
Climate risks
Neighborhood: 48374
Nearby schools
GreatSchools rating
- 9/10Novi Middle SchoolGrades: 5-8Distance: 0.7 mi
- 10/10Novi High SchoolGrades: 8-12Distance: 2.3 mi
- 10/10Deerfield Elementary SchoolGrades: K-4Distance: 0.8 mi





