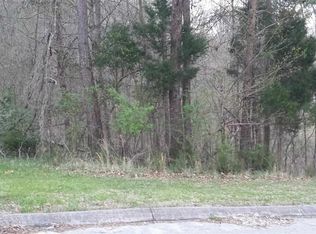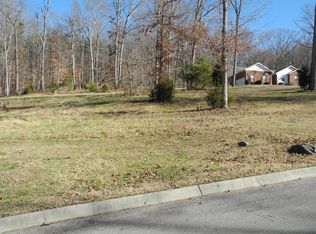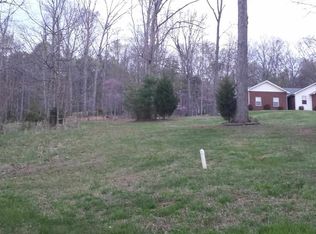Gorgeous Open Floorplan is the best description for this Contemporary Ranch Home located in Cedar Harbor Subdivision - a Cherokee Lake neighborhood. 4 Bedrooms / 3 Baths, Vaulted Ceiling in Great Room, Trey Ceilings in Dining Room and Master Bedroom. Master suite features french doors leading onto the deck, walk-in closet and Master Bath offers double sink granite top vanity, whirlpool tub & stand up shower. Make your way downstairs to the basement offering a Large Den, Kitchenette, Bedroom & Full Bath - great for Mother-In-Law Suite or Guests. 2nd Garage/Workshop in basement as well. This home is situated on a corner lot.
This property is off market, which means it's not currently listed for sale or rent on Zillow. This may be different from what's available on other websites or public sources.


