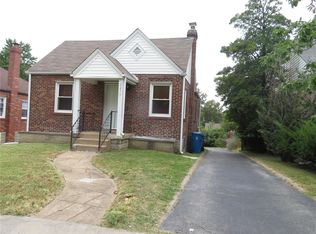Closed
Listing Provided by:
Amy C Florida 636-980-0760,
Compass Realty Group
Bought with: Compass Realty Group
Price Unknown
2483 Brown Rd, Saint Louis, MO 63114
3beds
1,496sqft
Single Family Residence
Built in 1939
7,710.12 Square Feet Lot
$250,000 Zestimate®
$--/sqft
$1,656 Estimated rent
Home value
$250,000
$223,000 - $275,000
$1,656/mo
Zestimate® history
Loading...
Owner options
Explore your selling options
What's special
Explore the timeless charm of this classic brick bungalow, a haven for investors seeking a special opportunity. Nestled in a sought-after neighborhood, this darling property exudes potential and character. The solid brick construction stands as a testament to durability, offering a sturdy & charming foundation for your investment dreams.
The open concept bungalow layout lends itself to versatile configurations, allowing you to reimagine the space for optimal functionality. Original features, such as hardwood floors, stained glass windows and architectural details add so much timeless charm to this property! Also a huge bonus - an attached wrap around 2 car garage! This will make a perfect investment to add to your portfolio- fix and flip, buy and hold- your possibilities are endless with this one! Cheers to your new passive income!
Zillow last checked: 8 hours ago
Listing updated: April 28, 2025 at 06:29pm
Listing Provided by:
Amy C Florida 636-980-0760,
Compass Realty Group
Bought with:
LaShanda M Hafenbrack, 2014027829
Compass Realty Group
Source: MARIS,MLS#: 24013427 Originating MLS: St. Charles County Association of REALTORS
Originating MLS: St. Charles County Association of REALTORS
Facts & features
Interior
Bedrooms & bathrooms
- Bedrooms: 3
- Bathrooms: 3
- Full bathrooms: 2
- 1/2 bathrooms: 1
- Main level bathrooms: 2
- Main level bedrooms: 3
Bedroom
- Level: Main
Bedroom
- Level: Main
Bedroom
- Level: Main
Family room
- Level: Main
Kitchen
- Level: Main
Heating
- Natural Gas, Forced Air
Cooling
- Central Air, Electric
Appliances
- Included: Gas Water Heater
Features
- Basement: Full
- Number of fireplaces: 1
- Fireplace features: Family Room, Wood Burning
Interior area
- Total structure area: 1,496
- Total interior livable area: 1,496 sqft
- Finished area above ground: 1,496
Property
Parking
- Total spaces: 2
- Parking features: Basement
- Garage spaces: 2
Features
- Levels: One
- Patio & porch: Patio
Lot
- Size: 7,710 sqft
- Dimensions: 160 x 50
Details
- Parcel number: 15K441223
- Special conditions: Standard
Construction
Type & style
- Home type: SingleFamily
- Architectural style: Traditional,Ranch
- Property subtype: Single Family Residence
Materials
- Stone Veneer, Brick Veneer
Condition
- Year built: 1939
Utilities & green energy
- Sewer: Public Sewer
- Water: Public
Community & neighborhood
Location
- Region: Saint Louis
- Subdivision: Laughlins Add To Sycamore Hills Re
Other
Other facts
- Listing terms: Cash
- Ownership: Private
Price history
| Date | Event | Price |
|---|---|---|
| 3/15/2024 | Sold | -- |
Source: | ||
| 3/10/2024 | Pending sale | $99,900$67/sqft |
Source: | ||
| 3/8/2024 | Listed for sale | $99,900$67/sqft |
Source: | ||
Public tax history
| Year | Property taxes | Tax assessment |
|---|---|---|
| 2025 | -- | $35,540 +14.9% |
| 2024 | $2,664 +2.1% | $30,940 |
| 2023 | $2,609 +3.7% | $30,940 +18.3% |
Find assessor info on the county website
Neighborhood: 63114
Nearby schools
GreatSchools rating
- 6/10Wyland Elementary SchoolGrades: K-5Distance: 0.6 mi
- 5/10Ritenour Middle SchoolGrades: 6-8Distance: 0.2 mi
- 2/10Ritenour Sr. High SchoolGrades: 9-12Distance: 0.6 mi
Schools provided by the listing agent
- Elementary: Wyland Elem.
- Middle: Hoech Middle
- High: Ritenour Sr. High
Source: MARIS. This data may not be complete. We recommend contacting the local school district to confirm school assignments for this home.
Get a cash offer in 3 minutes
Find out how much your home could sell for in as little as 3 minutes with a no-obligation cash offer.
Estimated market value$250,000
Get a cash offer in 3 minutes
Find out how much your home could sell for in as little as 3 minutes with a no-obligation cash offer.
Estimated market value
$250,000
