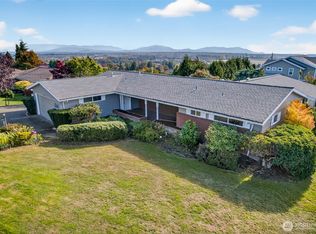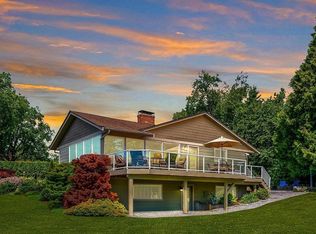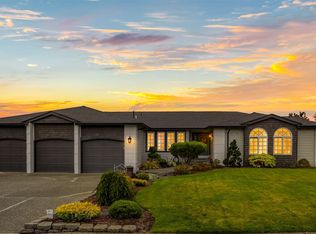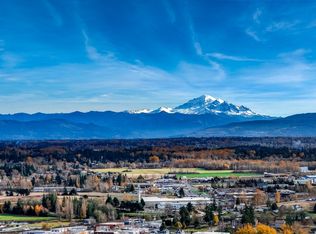Sold
Listed by:
Brandi Coplen,
Windermere Real Estate Whatcom
Bought with: RE/MAX Whatcom County, Inc.
$621,500
2483 Hilltop Road, Ferndale, WA 98248
3beds
1,546sqft
Single Family Residence
Built in 1955
0.33 Acres Lot
$631,400 Zestimate®
$402/sqft
$2,702 Estimated rent
Home value
$631,400
$575,000 - $695,000
$2,702/mo
Zestimate® history
Loading...
Owner options
Explore your selling options
What's special
No-step entry into this beautifully updated 3-bedroom, 2-bath rambler on an exceptional oversized lot. Enjoy the fully remodeled kitchen with newer stainless steel appliances, shaker cabinets, and granite countertops, refreshed bathrooms, and gorgeous wood and laminate flooring throughout. The current owners have made many thoughtful improvements, including a newer hot water heater and furnace. The expansive backyard offers fruit trees, raised garden beds, and plenty of space to play. Located on a quiet, dead-end street with views of Mt. Baker and Bellingham Bay from the new entertainment-ready deck.
Zillow last checked: 8 hours ago
Listing updated: August 23, 2025 at 04:04am
Listed by:
Brandi Coplen,
Windermere Real Estate Whatcom
Bought with:
Sandiann (Sandi) Qualls, 50730
RE/MAX Whatcom County, Inc.
Source: NWMLS,MLS#: 2390789
Facts & features
Interior
Bedrooms & bathrooms
- Bedrooms: 3
- Bathrooms: 2
- 3/4 bathrooms: 2
- Main level bathrooms: 2
- Main level bedrooms: 3
Primary bedroom
- Level: Main
Bedroom
- Level: Main
Bedroom
- Level: Main
Bathroom three quarter
- Level: Main
Bathroom three quarter
- Level: Main
Entry hall
- Level: Main
Kitchen with eating space
- Level: Main
Heating
- Fireplace, 90%+ High Efficiency, Forced Air, Electric, Natural Gas
Cooling
- None
Appliances
- Included: Dishwasher(s), Disposal, Dryer(s), Microwave(s), Refrigerator(s), Stove(s)/Range(s), Washer(s), Garbage Disposal
Features
- Flooring: Hardwood, Laminate
- Windows: Double Pane/Storm Window
- Basement: None
- Number of fireplaces: 1
- Fireplace features: Gas, Main Level: 1, Fireplace
Interior area
- Total structure area: 1,546
- Total interior livable area: 1,546 sqft
Property
Parking
- Total spaces: 2
- Parking features: Attached Garage
- Attached garage spaces: 2
Features
- Levels: One
- Stories: 1
- Entry location: Main
- Patio & porch: Double Pane/Storm Window, Fireplace
- Has view: Yes
- View description: Bay, Mountain(s), Ocean
- Has water view: Yes
- Water view: Bay,Ocean
Lot
- Size: 0.33 Acres
- Features: Dead End Street, Paved, Cable TV, Deck, Fenced-Partially, Gas Available, High Speed Internet
- Topography: Level,Partial Slope
- Residential vegetation: Fruit Trees, Garden Space
Details
- Parcel number: 3902190192170000
- Zoning: RS8.5
- Zoning description: Jurisdiction: County
- Special conditions: Standard
Construction
Type & style
- Home type: SingleFamily
- Architectural style: Traditional
- Property subtype: Single Family Residence
Materials
- Brick, Cement Planked, Wood Siding, Wood Products, Cement Plank
- Foundation: Poured Concrete
- Roof: Composition
Condition
- Updated/Remodeled
- Year built: 1955
- Major remodel year: 1955
Utilities & green energy
- Electric: Company: PSE
- Sewer: Sewer Connected, Company: City of Ferndale
- Water: Public, Company: City of Ferndale
- Utilities for property: Xfinity, Xfinity
Community & neighborhood
Location
- Region: Ferndale
- Subdivision: Ferndale
Other
Other facts
- Listing terms: Cash Out,Conventional,VA Loan
- Cumulative days on market: 6 days
Price history
| Date | Event | Price |
|---|---|---|
| 7/23/2025 | Sold | $621,500+5.5%$402/sqft |
Source: | ||
| 6/24/2025 | Pending sale | $589,000$381/sqft |
Source: | ||
| 6/18/2025 | Listed for sale | $589,000+79%$381/sqft |
Source: | ||
| 9/12/2018 | Sold | $329,000$213/sqft |
Source: | ||
Public tax history
| Year | Property taxes | Tax assessment |
|---|---|---|
| 2024 | $4,150 +8.7% | $553,296 +0.8% |
| 2023 | $3,820 -5.6% | $548,977 +11.2% |
| 2022 | $4,046 +10.7% | $493,823 +21% |
Find assessor info on the county website
Neighborhood: 98248
Nearby schools
GreatSchools rating
- 5/10Skyline Elementary SchoolGrades: K-5Distance: 0.6 mi
- 7/10Vista Middle SchoolGrades: 6-8Distance: 0.7 mi
- 5/10Ferndale High SchoolGrades: 9-12Distance: 1.1 mi
Schools provided by the listing agent
- High: Ferndale High
Source: NWMLS. This data may not be complete. We recommend contacting the local school district to confirm school assignments for this home.
Get pre-qualified for a loan
At Zillow Home Loans, we can pre-qualify you in as little as 5 minutes with no impact to your credit score.An equal housing lender. NMLS #10287.



