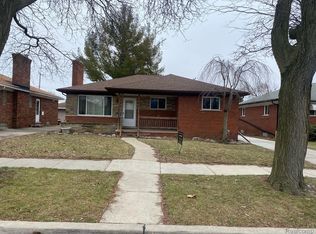Sold for $249,900 on 06/27/25
$249,900
24830 Roxana Ave, Eastpointe, MI 48021
3beds
2,964sqft
Single Family Residence
Built in 1957
6,969.6 Square Feet Lot
$250,100 Zestimate®
$84/sqft
$1,860 Estimated rent
Home value
$250,100
$235,000 - $268,000
$1,860/mo
Zestimate® history
Loading...
Owner options
Explore your selling options
What's special
Check out this spacious beautifully renovated 3 bedroom brick ranch home, with waterproof Luxury Vinyl Plank flooring including basement. Living room has an elegantly designed gas fireplace with ceramic title base. Kitchen is fully remodeled with Shaker cabinets, granite countertops, new dishwasher, gas stove and ceramic title flooring. Redone main bathroom has new tiled walls surrounding the tub; new cabinet with granite countertops, new plumbing and ceramic tile. Family room has floor to ceiling brick natural fireplace and door wall to the large relaxing deck. The basement includes a bonus room, with closet, and can be used to workout, office, playroom, or tv room, an updated full bathroom with new plumbing, beautifully tiled shower, with ceramic flooring. This home is located on one of the most sought after streets in Eastpointe, in a beautiful neighborhood and just a short walk to the public school.
Zillow last checked: 8 hours ago
Listing updated: June 30, 2025 at 12:21pm
Listed by:
Anthony R Raffin 586-773-4400,
RE/MAX First,
Gerald M Wiedyk 313-550-2241,
RE/MAX First
Bought with:
Christopher Moore, 6501449610
EXP Realty Main
Source: MiRealSource,MLS#: 50173327 Originating MLS: MiRealSource
Originating MLS: MiRealSource
Facts & features
Interior
Bedrooms & bathrooms
- Bedrooms: 3
- Bathrooms: 2
- Full bathrooms: 2
Primary bedroom
- Level: First
Bedroom 1
- Features: Laminate
- Level: Entry
- Area: 143
- Dimensions: 13 x 11
Bedroom 2
- Features: Laminate
- Level: Entry
- Area: 132
- Dimensions: 12 x 11
Bedroom 3
- Features: Laminate
- Level: Entry
- Area: 108
- Dimensions: 12 x 9
Bathroom 1
- Features: Linoleum
- Level: Entry
- Area: 63
- Dimensions: 9 x 7
Bathroom 2
- Level: Lower
Family room
- Features: Laminate
- Level: Entry
- Area: 238
- Dimensions: 17 x 14
Kitchen
- Features: Laminate
- Level: Entry
- Area: 130
- Dimensions: 13 x 10
Living room
- Features: Laminate
- Level: Entry
- Area: 234
- Dimensions: 18 x 13
Heating
- Forced Air, Natural Gas
Cooling
- Ceiling Fan(s), Central Air
Appliances
- Included: Dishwasher, Disposal, Range/Oven, Gas Water Heater
- Laundry: Lower Level, In Basement
Features
- Eat-in Kitchen
- Flooring: Laminate, Linoleum
- Basement: Block,Finished,Full,Partially Finished
- Number of fireplaces: 1
- Fireplace features: Family Room, Living Room
Interior area
- Total structure area: 2,964
- Total interior livable area: 2,964 sqft
- Finished area above ground: 1,482
- Finished area below ground: 1,482
Property
Parking
- Total spaces: 2
- Parking features: Garage, Lighted, Driveway, Detached
- Garage spaces: 2
Features
- Levels: One
- Stories: 1
- Patio & porch: Deck, Patio, Porch
- Exterior features: Sidewalks, Street Lights
- Fencing: Fenced
- Frontage type: Road
- Frontage length: 51
Lot
- Size: 6,969 sqft
- Dimensions: 51 x 133
- Features: Subdivision, Walk to School, Sidewalks, City Lot
Details
- Additional structures: None
- Parcel number: 021429227014
- Zoning description: Residential
- Special conditions: Standard
Construction
Type & style
- Home type: SingleFamily
- Architectural style: Ranch
- Property subtype: Single Family Residence
Materials
- Brick
- Foundation: Basement
Condition
- New construction: No
- Year built: 1957
Utilities & green energy
- Sewer: Public Sanitary
- Water: Public
Community & neighborhood
Location
- Region: Eastpointe
- Subdivision: Vanity Sub
Other
Other facts
- Listing agreement: Exclusive Right To Sell
- Listing terms: Cash,Conventional,FHA,VA Loan
- Ownership type: LLC
Price history
| Date | Event | Price |
|---|---|---|
| 6/27/2025 | Sold | $249,900$84/sqft |
Source: | ||
| 5/23/2025 | Pending sale | $249,900$84/sqft |
Source: | ||
| 5/23/2025 | Listed for sale | $249,900$84/sqft |
Source: | ||
| 5/16/2025 | Pending sale | $249,900$84/sqft |
Source: | ||
| 5/2/2025 | Listed for sale | $249,900+76.9%$84/sqft |
Source: | ||
Public tax history
| Year | Property taxes | Tax assessment |
|---|---|---|
| 2025 | $6,908 -9.4% | $105,700 +2.9% |
| 2024 | $7,622 +68.3% | $102,700 +15.7% |
| 2023 | $4,530 -10.5% | $88,800 +16.8% |
Find assessor info on the county website
Neighborhood: 48021
Nearby schools
GreatSchools rating
- 2/10Bellview Elementary SchoolGrades: 3-5Distance: 1.4 mi
- 2/10Kelly Middle SchoolGrades: 6-8Distance: 0.1 mi
- 2/10East Detroit High SchoolGrades: 9-12Distance: 1.9 mi
Schools provided by the listing agent
- District: Eastpointe Community Schl
Source: MiRealSource. This data may not be complete. We recommend contacting the local school district to confirm school assignments for this home.
Get a cash offer in 3 minutes
Find out how much your home could sell for in as little as 3 minutes with a no-obligation cash offer.
Estimated market value
$250,100
Get a cash offer in 3 minutes
Find out how much your home could sell for in as little as 3 minutes with a no-obligation cash offer.
Estimated market value
$250,100
