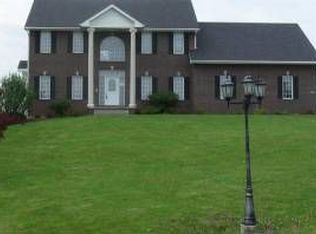Want to have a Stay-vacation? This is the home for you! Complete with 18x36 heated salt water pool with electric cover, hot-tub and a game room. Covered back porch with Bose surround sound. Open floor plan with hardwood floors. Lots of detailed woodwork. Formal dining room being used as an office. Lots of Kraft Maid cabinets and granite counter tops. Master bedroom suite has his and her vanities and closets. 5 bedrooms sitting on 3.11 A M/L.Fully landscaped to provide privacy. Room to put an outbuilding or another garage! Less than a 2 miles to town, groceries, school and bike trail. You can't see the home from the road!
This property is off market, which means it's not currently listed for sale or rent on Zillow. This may be different from what's available on other websites or public sources.

