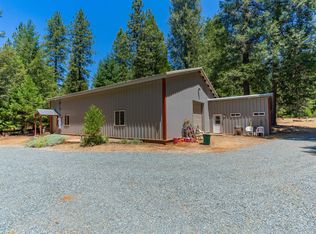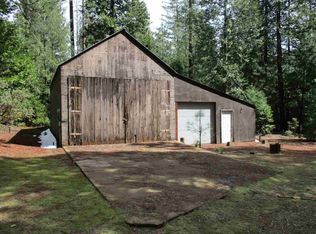Closed
$465,000
24834 Shake Ridge Rd, Volcano, CA 95689
2beds
1,698sqft
Single Family Residence
Built in 1983
4.64 Acres Lot
$493,100 Zestimate®
$274/sqft
$2,178 Estimated rent
Home value
$493,100
$444,000 - $552,000
$2,178/mo
Zestimate® history
Loading...
Owner options
Explore your selling options
What's special
LUXURY HOME IN THE SIERRA'S! Tranquility and serenity are calling your name! This Sugar-Barn style home is set off the road nestled among the trees on almost 5 FLAT & USABLE acres! Perfect for a garden, horses, farm animals, recreational toys & more! UPDATED QUALITY throughout! Gourmet kitchen features custom leathered granite counter tops, wood cabinets, stainless steel appliances including wine fridge and 5-burner cook top, large island ideal for gathering, and a butler's pantry. Soaring ceilings with oversized wood beams will surely captivate you as you enter this STUNNING home. Designed for entertaining, the floor plan offers great-room style living. Porcelain tile flooring throughout living area, wood burning stove and designer lighting. TWO PRIMARY SUITES offer private decks, walk-in showers with invisible drains, radiant heat, skylights, and plenty of cabinet storage. Outside offers a beautiful mixture of trees including Dogwoods, Japanese maples, fenced yard with many perennial plants, and a KOI POND that create your own PRIVATE OASIS. 16KW GENERATOR. 2-car garage has a large loft that could possible be used for additional living space. Potential for RV hook-up. Ideal location close to adventures in the mountains, wine tastings, and exploring historic towns.
Zillow last checked: 8 hours ago
Listing updated: August 23, 2024 at 05:11pm
Listed by:
Denise Schank DRE #01498225 209-304-5891,
Village Real Estate,
Jenny Peckinpaugh DRE #01815661 916-716-5161,
Village Real Estate
Bought with:
Beau Biagini, DRE #01934947
D'Agostini & Associates, Inc.
Source: MetroList Services of CA,MLS#: 224077541Originating MLS: MetroList Services, Inc.
Facts & features
Interior
Bedrooms & bathrooms
- Bedrooms: 2
- Bathrooms: 2
- Full bathrooms: 2
Primary bedroom
- Features: Closet, Outside Access
Primary bathroom
- Features: Shower Stall(s), Skylight/Solar Tube, Radiant Heat
Dining room
- Features: Bar, Dining/Living Combo
Kitchen
- Features: Butlers Pantry, Granite Counters, Kitchen Island
Heating
- Propane, Central, Radiant Floor, Wood Stove
Cooling
- Ceiling Fan(s), Central Air
Appliances
- Included: Free-Standing Refrigerator, Built-In Gas Range, Dishwasher, Wine Refrigerator, Dryer, Washer
- Laundry: Laundry Room, In Garage
Features
- Flooring: Carpet, Tile
- Number of fireplaces: 1
- Fireplace features: Living Room, Wood Burning Stove
Interior area
- Total interior livable area: 1,698 sqft
Property
Parking
- Total spaces: 2
- Parking features: Detached, Garage Faces Front
- Garage spaces: 2
Features
- Stories: 1
- Exterior features: Dog Run
- Fencing: Back Yard,Fenced
Lot
- Size: 4.64 Acres
- Features: Private, Landscaped
Details
- Additional structures: Shed(s), Kennel/Dog Run
- Parcel number: 023010035000
- Zoning description: SFR
- Special conditions: Standard
- Other equipment: Generator
Construction
Type & style
- Home type: SingleFamily
- Property subtype: Single Family Residence
Materials
- Frame, Wood
- Foundation: Raised
- Roof: Shingle,Composition
Condition
- Year built: 1983
Utilities & green energy
- Sewer: Septic System
- Water: Well
- Utilities for property: Propane Tank Leased, Electric
Community & neighborhood
Location
- Region: Volcano
Price history
| Date | Event | Price |
|---|---|---|
| 8/23/2024 | Sold | $465,000+1.3%$274/sqft |
Source: MetroList Services of CA #224077541 Report a problem | ||
| 7/23/2024 | Pending sale | $459,000$270/sqft |
Source: MetroList Services of CA #224077541 Report a problem | ||
| 7/15/2024 | Listed for sale | $459,000+76.5%$270/sqft |
Source: MetroList Services of CA #224077541 Report a problem | ||
| 9/14/2016 | Sold | $260,000+4.2%$153/sqft |
Source: MetroList Services of CA #16051468 Report a problem | ||
| 8/1/2016 | Listed for sale | $249,500$147/sqft |
Source: Gateway Sotheby's International Realty #201600978 Report a problem | ||
Public tax history
| Year | Property taxes | Tax assessment |
|---|---|---|
| 2025 | $4,820 +57.3% | $465,000 +57.2% |
| 2024 | $3,064 +2% | $295,832 +2% |
| 2023 | $3,005 +1.9% | $290,032 +4% |
Find assessor info on the county website
Neighborhood: Lockwood
Nearby schools
GreatSchools rating
- 4/10Sutter Creek Elementary SchoolGrades: K-6Distance: 14.9 mi
- 2/10Ione Junior High SchoolGrades: 6-8Distance: 15.2 mi
- 8/10Amador High SchoolGrades: 9-12Distance: 15 mi
Get pre-qualified for a loan
At Zillow Home Loans, we can pre-qualify you in as little as 5 minutes with no impact to your credit score.An equal housing lender. NMLS #10287.

