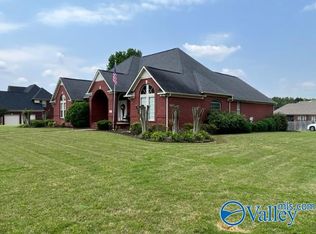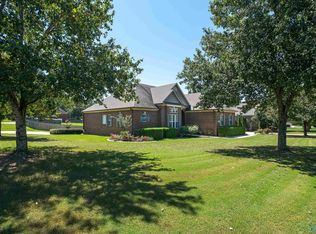Sold for $385,000
$385,000
24837 Deer Ridge Ln, Athens, AL 35613
3beds
2,180sqft
Single Family Residence
Built in 1998
0.5 Acres Lot
$386,300 Zestimate®
$177/sqft
$1,940 Estimated rent
Home value
$386,300
$348,000 - $429,000
$1,940/mo
Zestimate® history
Loading...
Owner options
Explore your selling options
What's special
Nestled in the desirable Forest Hills neighborhood of Athens, this beautifully maintained 3-bedroom, 2-bath home offers 2,180 sq ft of living space. Featuring gleaming hardwood floors throughout, this home exudes warmth and charm. The spacious living areas are perfect for both entertaining and relaxing. The newly renovated master bath is a standout, offering modern finishes and a spa-like feel. Outside, the immaculate landscaping is complemented by an aluminum fence, providing both privacy and style. Enjoy a well-manicured lawn, ideal for outdoor gatherings or quiet moments of retreat. Located in a peaceful, established neighborhood. Schedule your showing today.
Zillow last checked: 8 hours ago
Listing updated: September 27, 2025 at 10:22am
Listed by:
Amber Ellis 256-777-3403,
Innovative Realty Solutions
Bought with:
Olivia Reaves, 151115
Capstone Realty
Source: ValleyMLS,MLS#: 21893007
Facts & features
Interior
Bedrooms & bathrooms
- Bedrooms: 3
- Bathrooms: 2
- Full bathrooms: 2
Bedroom
- Features: 9’ Ceiling, Ceiling Fan(s), Crown Molding, Smooth Ceiling, Window Cov, Walk-In Closet(s)
- Level: First
- Area: 210
- Dimensions: 15 x 14
Bedroom 2
- Features: 9’ Ceiling, Ceiling Fan(s), Smooth Ceiling, Window Cov, Wood Floor
- Level: First
- Area: 132
- Dimensions: 12 x 11
Bedroom 3
- Features: 9’ Ceiling, Ceiling Fan(s), Smooth Ceiling
- Level: First
- Area: 132
- Dimensions: 12 x 11
Dining room
- Features: 9’ Ceiling, Smooth Ceiling, Window Cov, Wood Floor
- Level: First
- Area: 144
- Dimensions: 12 x 12
Kitchen
- Features: 9’ Ceiling, Crown Molding, Eat-in Kitchen, Granite Counters, Pantry, Recessed Lighting, Smooth Ceiling, Window Cov, Wood Floor
- Level: First
- Area: 180
- Dimensions: 15 x 12
Living room
- Features: 9’ Ceiling, Ceiling Fan(s), Crown Molding, Fireplace, Recessed Lighting, Smooth Ceiling, Window Cov, Wood Floor
- Level: First
- Area: 150
- Dimensions: 10 x 15
Heating
- Central 1, Electric, Natural Gas
Cooling
- Central 1, Electric, Gas
Appliances
- Included: Oven, Dishwasher, Microwave, Refrigerator, Electric Water Heater, Gas Cooktop
Features
- Basement: Crawl Space
- Has fireplace: Yes
- Fireplace features: Gas Log
Interior area
- Total interior livable area: 2,180 sqft
Property
Parking
- Parking features: Garage-Two Car, Garage-Attached, Garage Door Opener, Driveway-Concrete, Corner Lot
Features
- Levels: One
- Stories: 1
- Patio & porch: Covered Porch, Front Porch, Patio
- Exterior features: Sidewalk, Sprinkler Sys
Lot
- Size: 0.50 Acres
- Dimensions: 205 x 185
Details
- Additional structures: Gazebo
- Parcel number: 09 03 06 0 000 015.041
Construction
Type & style
- Home type: SingleFamily
- Architectural style: Ranch
- Property subtype: Single Family Residence
Condition
- New construction: No
- Year built: 1998
Utilities & green energy
- Sewer: Septic Tank
Community & neighborhood
Community
- Community features: Tennis Court(s)
Location
- Region: Athens
- Subdivision: Forest Hills
HOA & financial
HOA
- Has HOA: Yes
- HOA fee: $400 annually
- Amenities included: Clubhouse, Tennis Court(s)
- Association name: Forest Hills Homeowners Association
Price history
| Date | Event | Price |
|---|---|---|
| 9/22/2025 | Sold | $385,000-3.7%$177/sqft |
Source: | ||
| 9/1/2025 | Pending sale | $399,900$183/sqft |
Source: | ||
| 8/11/2025 | Price change | $399,900-2.4%$183/sqft |
Source: | ||
| 7/1/2025 | Listed for sale | $409,900+51.3%$188/sqft |
Source: | ||
| 3/23/2021 | Sold | $271,000-2.9%$124/sqft |
Source: | ||
Public tax history
| Year | Property taxes | Tax assessment |
|---|---|---|
| 2024 | $1,245 +1.6% | $32,440 +1.6% |
| 2023 | $1,225 +17.4% | $31,940 +16.6% |
| 2022 | $1,043 -44.1% | $27,400 -41.3% |
Find assessor info on the county website
Neighborhood: 35613
Nearby schools
GreatSchools rating
- 9/10Julian Newman Elementary SchoolGrades: PK-3Distance: 4.7 mi
- 3/10Athens Middle SchoolGrades: 6-8Distance: 3.9 mi
- 9/10Athens High SchoolGrades: 9-12Distance: 3.9 mi
Schools provided by the listing agent
- Elementary: Heart Academy At Julian Newman (
- Middle: Athens (6-8)
- High: Athens High School
Source: ValleyMLS. This data may not be complete. We recommend contacting the local school district to confirm school assignments for this home.
Get pre-qualified for a loan
At Zillow Home Loans, we can pre-qualify you in as little as 5 minutes with no impact to your credit score.An equal housing lender. NMLS #10287.
Sell for more on Zillow
Get a Zillow Showcase℠ listing at no additional cost and you could sell for .
$386,300
2% more+$7,726
With Zillow Showcase(estimated)$394,026

