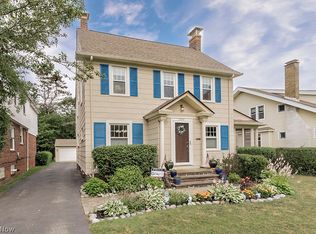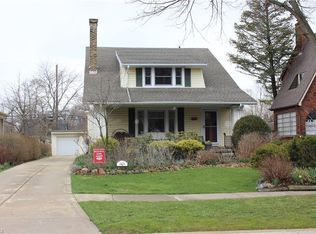Sold for $334,000 on 08/13/25
$334,000
2484 Eaton Rd, University Heights, OH 44118
3beds
2,898sqft
Single Family Residence
Built in 1935
8,001.97 Square Feet Lot
$336,500 Zestimate®
$115/sqft
$2,721 Estimated rent
Home value
$336,500
$313,000 - $363,000
$2,721/mo
Zestimate® history
Loading...
Owner options
Explore your selling options
What's special
Wow! Brand new roof has been installed in May 2025! Welcome to your dream home! This charming colonial offers 3 spacious bedrooms and 2.5 bathrooms. The fabulous living room features soaring two-story ceilings, a cozy fireplace with built-ins, and beautiful hardwood floors, seamlessly flowing into the formal dining room. The kitchen is a delight, complete with granite countertops, a classic subway tile backsplash, and a sunny eating area. Upstairs, you'll find a generous owner’s suite with a PRIVATE FULL BATH and walk-in closet. Brand new carpet throughout(2025). Two additional nicely sized bedrooms share another FULL BATH. The inviting, WATERPROOFED recreation room includes a second fireplace and built-in shelving, providing extra space for relaxation or gatherings. Additional highlights include CENTRAL AIR, updated windows, low-maintenance siding, and an attached two-car garage. Enjoy the convenience of a tankless hot water heater, a fenced-in yard, and a prime location—just minutes from University Circle, hospitals, CWRU, museums, shopping, restaurants, and Whole Foods. A transferable home warranty is included for added peace of mind.
Zillow last checked: 8 hours ago
Listing updated: August 13, 2025 at 11:47am
Listing Provided by:
Yinzhu Piao yinzhu@kw.com216-246-1188,
Keller Williams Greater Metropolitan
Bought with:
Erik Fredmonsky, 2022003766
Coldwell Banker Schmidt Realty
Patrick R Fogarty, 2018005871
Coldwell Banker Schmidt Realty
Source: MLS Now,MLS#: 5112756 Originating MLS: Akron Cleveland Association of REALTORS
Originating MLS: Akron Cleveland Association of REALTORS
Facts & features
Interior
Bedrooms & bathrooms
- Bedrooms: 3
- Bathrooms: 3
- Full bathrooms: 2
- 1/2 bathrooms: 1
- Main level bathrooms: 1
Other
- Description: Flooring: Wood
- Features: Fireplace, Window Treatments
Heating
- Forced Air, Fireplace(s), Gas
Cooling
- Central Air
Features
- Basement: Finished,Partially Finished
- Number of fireplaces: 2
- Fireplace features: Wood Burning
Interior area
- Total structure area: 2,898
- Total interior livable area: 2,898 sqft
- Finished area above ground: 1,989
- Finished area below ground: 909
Property
Parking
- Total spaces: 2
- Parking features: Attached, Electricity, Garage, Garage Door Opener, Paved
- Attached garage spaces: 2
Features
- Levels: Two
- Stories: 2
- Fencing: Full,Wood
Lot
- Size: 8,001 sqft
Details
- Parcel number: 72224071
- Special conditions: Standard
Construction
Type & style
- Home type: SingleFamily
- Architectural style: Colonial
- Property subtype: Single Family Residence
- Attached to another structure: Yes
Materials
- Aluminum Siding, Brick
- Roof: Asphalt,Fiberglass
Condition
- Year built: 1935
Details
- Warranty included: Yes
Utilities & green energy
- Sewer: Public Sewer
- Water: Public
Community & neighborhood
Location
- Region: University Heights
- Subdivision: Parkway
Other
Other facts
- Listing terms: Cash,Conventional,FHA,VA Loan
Price history
| Date | Event | Price |
|---|---|---|
| 8/13/2025 | Sold | $334,000+2.8%$115/sqft |
Source: | ||
| 7/14/2025 | Pending sale | $325,000$112/sqft |
Source: | ||
| 6/25/2025 | Price change | $325,000-1.5%$112/sqft |
Source: | ||
| 5/19/2025 | Price change | $329,900+3.1%$114/sqft |
Source: | ||
| 4/11/2025 | Listed for sale | $319,900+22.1%$110/sqft |
Source: | ||
Public tax history
| Year | Property taxes | Tax assessment |
|---|---|---|
| 2024 | $7,875 -3.9% | $91,700 +22.8% |
| 2023 | $8,196 +0.5% | $74,690 |
| 2022 | $8,155 +4.3% | $74,690 |
Find assessor info on the county website
Neighborhood: 44118
Nearby schools
GreatSchools rating
- 5/10Canterbury Elementary SchoolGrades: K-5Distance: 0.1 mi
- 6/10Roxboro Middle SchoolGrades: 6-8Distance: 2.2 mi
- 6/10Cleveland Heights High SchoolGrades: 9-12Distance: 1 mi
Schools provided by the listing agent
- District: Cleveland Hts-Univer - 1810
Source: MLS Now. This data may not be complete. We recommend contacting the local school district to confirm school assignments for this home.

Get pre-qualified for a loan
At Zillow Home Loans, we can pre-qualify you in as little as 5 minutes with no impact to your credit score.An equal housing lender. NMLS #10287.
Sell for more on Zillow
Get a free Zillow Showcase℠ listing and you could sell for .
$336,500
2% more+ $6,730
With Zillow Showcase(estimated)
$343,230
