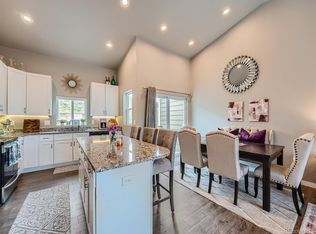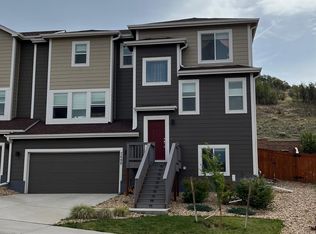Sold for $545,000 on 08/29/25
$545,000
2484 Valley Oak Road, Castle Rock, CO 80104
3beds
2,445sqft
Duplex
Built in 2019
3,920 Square Feet Lot
$548,000 Zestimate®
$223/sqft
$3,059 Estimated rent
Home value
$548,000
$521,000 - $575,000
$3,059/mo
Zestimate® history
Loading...
Owner options
Explore your selling options
What's special
Amazing Opportunity in Castle Rock – Low HOA & Low Property Taxes!
Welcome to the most affordable townhouse/duplex community in Castle Rock—a rare blend of style, space, and location. This like-new property features high-end finishes throughout, making it the perfect home for families, professionals, or savvy investors.
? Highlights Include:
Charming covered front porch and a welcoming foyer
Open-concept living area – a dream for entertaining
Oversized 2-car garage with ample storage
Private backyard for relaxing or pets
Private primary suite on its own level – ideal for peace and privacy
Two additional bedrooms, full bath, and convenient laundry room on the upper level
Unfinished basement – perfect for storage or future expansion
Walk or bike to historic Downtown Castle Rock – restaurants, shops, and events just minutes away
With unbeatable pricing, premium features, and a prime location, this property won't last long. Schedule your showing today and discover why this might be the best value near downtown Castle Rock!
Zillow last checked: 8 hours ago
Listing updated: August 30, 2025 at 05:48am
Listed by:
Marc Johnson 720-422-0051 marc@teamN39.com,
Realty One Group Premier Colorado
Bought with:
Bethany Diamond Primeaux, 100102772
Brokers Guild Homes
Source: REcolorado,MLS#: 9304121
Facts & features
Interior
Bedrooms & bathrooms
- Bedrooms: 3
- Bathrooms: 3
- Full bathrooms: 1
- 3/4 bathrooms: 1
- 1/2 bathrooms: 1
- Main level bathrooms: 1
Primary bedroom
- Level: Upper
- Area: 288 Square Feet
- Dimensions: 18 x 16
Bedroom
- Level: Upper
- Area: 221 Square Feet
- Dimensions: 17 x 13
Bedroom
- Level: Upper
- Area: 88 Square Feet
- Dimensions: 11 x 8
Primary bathroom
- Level: Upper
- Area: 182 Square Feet
- Dimensions: 14 x 13
Bathroom
- Level: Main
- Area: 25 Square Feet
- Dimensions: 5 x 5
Bathroom
- Level: Upper
- Area: 40 Square Feet
- Dimensions: 8 x 5
Bonus room
- Level: Main
- Area: 54 Square Feet
- Dimensions: 9 x 6
Dining room
- Level: Main
- Area: 108 Square Feet
- Dimensions: 12 x 9
Kitchen
- Level: Main
- Area: 154 Square Feet
- Dimensions: 14 x 11
Laundry
- Level: Upper
Living room
- Level: Main
- Area: 208 Square Feet
- Dimensions: 16 x 13
Heating
- Forced Air, Natural Gas
Cooling
- Central Air
Appliances
- Included: Convection Oven, Cooktop, Dishwasher, Disposal, Microwave, Oven, Range, Refrigerator
Features
- Entrance Foyer, Granite Counters, High Ceilings, Open Floorplan, Primary Suite, Radon Mitigation System, Smoke Free, Stone Counters
- Flooring: Carpet, Laminate, Tile
- Windows: Double Pane Windows
- Basement: Unfinished
- Common walls with other units/homes: End Unit
Interior area
- Total structure area: 2,445
- Total interior livable area: 2,445 sqft
- Finished area above ground: 1,812
- Finished area below ground: 0
Property
Parking
- Total spaces: 2
- Parking features: Garage - Attached
- Attached garage spaces: 2
Features
- Levels: Multi/Split
- Patio & porch: Covered, Front Porch, Patio
- Exterior features: Private Yard, Rain Gutters
- Fencing: Full
- Has view: Yes
- View description: Mountain(s)
Lot
- Size: 3,920 sqft
- Features: Cul-De-Sac, Landscaped, Protected Watershed, Sprinklers In Front, Sprinklers In Rear
Details
- Parcel number: R0437736
- Special conditions: Standard
Construction
Type & style
- Home type: SingleFamily
- Architectural style: Contemporary
- Property subtype: Duplex
- Attached to another structure: Yes
Materials
- Cement Siding, Frame, Vinyl Siding
- Roof: Composition
Condition
- Year built: 2019
Details
- Builder model: Alder
Utilities & green energy
- Sewer: Public Sewer
- Water: Public
Community & neighborhood
Location
- Region: Castle Rock
- Subdivision: The Oaks
HOA & financial
HOA
- Has HOA: Yes
- HOA fee: $580 annually
- Association name: The Oaks
- Association phone: 303-309-6220
Other
Other facts
- Listing terms: Cash,Conventional,FHA,VA Loan
- Ownership: Individual
- Road surface type: Paved
Price history
| Date | Event | Price |
|---|---|---|
| 8/29/2025 | Sold | $545,000+2.8%$223/sqft |
Source: | ||
| 8/3/2025 | Pending sale | $530,000$217/sqft |
Source: | ||
| 8/1/2025 | Listed for sale | $530,000+11.6%$217/sqft |
Source: | ||
| 4/16/2021 | Sold | $475,000+21%$194/sqft |
Source: Public Record | ||
| 6/26/2019 | Sold | $392,500$161/sqft |
Source: Public Record | ||
Public tax history
| Year | Property taxes | Tax assessment |
|---|---|---|
| 2025 | $2,072 -1.4% | $30,400 -9.5% |
| 2024 | $2,101 +17.4% | $33,590 -0.9% |
| 2023 | $1,790 -4.2% | $33,910 +26.2% |
Find assessor info on the county website
Neighborhood: 80104
Nearby schools
GreatSchools rating
- 6/10South Ridge Elementary An Ib World SchoolGrades: K-5Distance: 1.1 mi
- 5/10Mesa Middle SchoolGrades: 6-8Distance: 2.5 mi
- 7/10Douglas County High SchoolGrades: 9-12Distance: 2.6 mi
Schools provided by the listing agent
- Elementary: South Ridge
- Middle: Mesa
- High: Douglas County
- District: Douglas RE-1
Source: REcolorado. This data may not be complete. We recommend contacting the local school district to confirm school assignments for this home.
Get a cash offer in 3 minutes
Find out how much your home could sell for in as little as 3 minutes with a no-obligation cash offer.
Estimated market value
$548,000
Get a cash offer in 3 minutes
Find out how much your home could sell for in as little as 3 minutes with a no-obligation cash offer.
Estimated market value
$548,000

