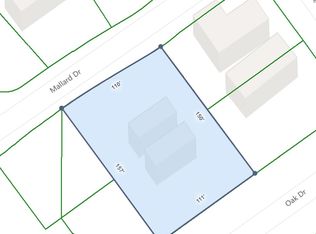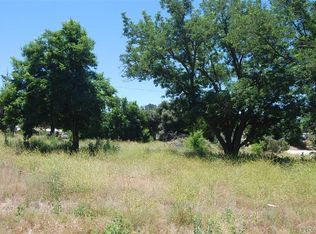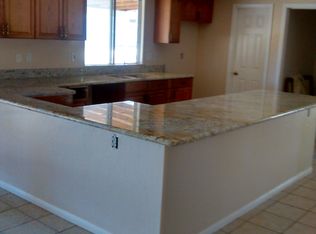Sold for $465,000
Listing Provided by:
Sally Gonzalez DRE #01445323 eliterealestatesd@gmail.com,
Elite Real Estate Services, In
Bought with: Finest City Homes
$465,000
2484 White Goose Rd, Campo, CA 91906
2beds
1,100sqft
Single Family Residence
Built in 1994
8,339 Square Feet Lot
$468,700 Zestimate®
$423/sqft
$2,702 Estimated rent
Home value
$468,700
$431,000 - $511,000
$2,702/mo
Zestimate® history
Loading...
Owner options
Explore your selling options
What's special
Welcome to 2482 White Goose Road, a delightful 2-bedroom, 2-bathroom home with an optional third bedroom perfect for use as a den, office, or guest room. Nestled on a spacious corner lot in the peaceful community near Lake Morena, this charming home offers the perfect blend of country living and modern comfort. Step inside to find fresh paint, brand new carpet throughout, and updated countertops that bring a fresh, inviting feel to the interior. The bright and open layout is ideal for cozy living and entertaining, while the large garage provides ample space for storage, hobbies, or even a workshop. Enjoy sunny days in the expansive front yard or relax in the fully fenced backyard, perfect for pets, gardening, or outdoor gatherings. The quiet streets and open surroundings offer a tranquil escape from the city, yet you're only a short drive—about 45 minutes—from San Diego’s conveniences. Whether you're looking for a weekend getaway, a starter home, or a peaceful place to settle down, 2482 White Goose Road delivers comfort, value, and the serene charm of small-town living.
Zillow last checked: 8 hours ago
Listing updated: July 10, 2025 at 02:06pm
Listing Provided by:
Sally Gonzalez DRE #01445323 eliterealestatesd@gmail.com,
Elite Real Estate Services, In
Bought with:
Paula Ruiz, DRE #01977274
Finest City Homes
Source: CRMLS,MLS#: PTP2503180 Originating MLS: California Regional MLS (North San Diego County & Pacific Southwest AORs)
Originating MLS: California Regional MLS (North San Diego County & Pacific Southwest AORs)
Facts & features
Interior
Bedrooms & bathrooms
- Bedrooms: 2
- Bathrooms: 2
- Full bathrooms: 2
- Main level bathrooms: 2
- Main level bedrooms: 3
Primary bedroom
- Features: Main Level Primary
Bedroom
- Features: Bedroom on Main Level
Cooling
- None
Appliances
- Laundry: Washer Hookup, Gas Dryer Hookup, Inside, Laundry Room, Propane Dryer Hookup
Features
- Bedroom on Main Level, Main Level Primary
- Flooring: Carpet
- Has fireplace: No
- Fireplace features: None
- Common walls with other units/homes: No Common Walls
Interior area
- Total interior livable area: 1,100 sqft
Property
Parking
- Total spaces: 4
- Parking features: Garage - Attached
- Attached garage spaces: 2
- Uncovered spaces: 2
Features
- Levels: One
- Stories: 1
- Entry location: Front Door
- Pool features: None
- Has view: Yes
- View description: Neighborhood
Lot
- Size: 8,339 sqft
- Features: 0-1 Unit/Acre
Details
- Parcel number: 6060981200
- Zoning: R-1
- Special conditions: Standard
Construction
Type & style
- Home type: SingleFamily
- Property subtype: Single Family Residence
Condition
- Year built: 1994
Utilities & green energy
- Sewer: Public Sewer
- Utilities for property: Electricity Connected, Propane
Community & neighborhood
Community
- Community features: Fishing, Hiking, Lake, Near National Forest
Location
- Region: Campo
Other
Other facts
- Listing terms: Cash,Conventional,Cal Vet Loan,FHA,VA Loan
Price history
| Date | Event | Price |
|---|---|---|
| 6/20/2025 | Sold | $465,000-2.1%$423/sqft |
Source: | ||
| 5/20/2025 | Pending sale | $475,000$432/sqft |
Source: | ||
| 5/2/2025 | Listed for sale | $475,000$432/sqft |
Source: | ||
Public tax history
| Year | Property taxes | Tax assessment |
|---|---|---|
| 2025 | $1,903 +2.1% | $173,861 +2% |
| 2024 | $1,863 +2% | $170,453 +2% |
| 2023 | $1,827 -1.5% | $167,112 +2% |
Find assessor info on the county website
Neighborhood: 91906
Nearby schools
GreatSchools rating
- 3/10Campo Elementary SchoolGrades: K-8Distance: 2.8 mi
- 5/10Mountain Empire High SchoolGrades: 9-12Distance: 3.7 mi
- 5/10Camp Lockett MiddleGrades: 7-8Distance: 4.7 mi
Get a cash offer in 3 minutes
Find out how much your home could sell for in as little as 3 minutes with a no-obligation cash offer.
Estimated market value$468,700
Get a cash offer in 3 minutes
Find out how much your home could sell for in as little as 3 minutes with a no-obligation cash offer.
Estimated market value
$468,700


