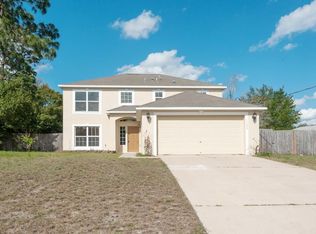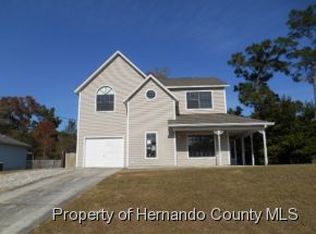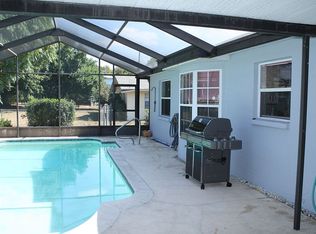Sold for $290,000 on 11/14/25
$290,000
2485 Stanton Ave, Spring Hill, FL 34609
3beds
1,613sqft
Single Family Residence
Built in 1996
0.27 Acres Lot
$279,700 Zestimate®
$180/sqft
$1,969 Estimated rent
Home value
$279,700
$266,000 - $294,000
$1,969/mo
Zestimate® history
Loading...
Owner options
Explore your selling options
What's special
Move-in ready three-bedroom two bath home centrally located in Spring Hill. This home features an eat-in kitchen with breakfast bar, pantry and French doors; the living room has a vaulted ceiling and pocket sliders that open up to the screened in lanai; a formal dining room overlooks the front yard; the primary suite has a vaulted ceiling and the primary bath has a separate tub and shower; bedrooms two and three are on the opposite side of the home and share the hallway bath with dual sinks; and the inside laundry room has a utility sink and storage cabinets. This home has been freshly painted inside and out, all three bedrooms have new carpeting, and the living room and dining room has new laminate flooring. The spacious screened-in lanai overlooks the large fenced in back yard with a storage shed. The roof is five years old.
Zillow last checked: 8 hours ago
Listing updated: November 14, 2025 at 06:41pm
Listed by:
Vincent Anthony Mina 352-428-9792,
Keller Williams-Elite Partners
Bought with:
PAID RECIPROCAL
Paid Reciprocal Office
Source: HCMLS,MLS#: 2254986
Facts & features
Interior
Bedrooms & bathrooms
- Bedrooms: 3
- Bathrooms: 2
- Full bathrooms: 2
Primary bedroom
- Area: 160
- Dimensions: 16x10
Bedroom 2
- Area: 130
- Dimensions: 13x10
Bedroom 3
- Area: 143
- Dimensions: 13x11
Dining room
- Area: 121
- Dimensions: 11x11
Kitchen
- Area: 300
- Dimensions: 25x12
Living room
- Area: 210
- Dimensions: 15x14
Heating
- Central
Cooling
- Central Air
Appliances
- Included: Dishwasher, Electric Range, Microwave, Refrigerator
Features
- Breakfast Bar, Ceiling Fan(s), Eat-in Kitchen, Pantry, Primary Bathroom -Tub with Separate Shower, Split Bedrooms, Vaulted Ceiling(s), Walk-In Closet(s)
- Flooring: Carpet, Laminate, Tile
- Has fireplace: No
Interior area
- Total structure area: 1,613
- Total interior livable area: 1,613 sqft
Property
Parking
- Total spaces: 2
- Parking features: Attached, Garage, Garage Door Opener
- Attached garage spaces: 2
Features
- Levels: One
- Stories: 1
- Fencing: Back Yard,Privacy,Wood
Lot
- Size: 0.27 Acres
- Features: Other
Details
- Additional structures: Shed(s)
- Parcel number: R3232317509005880170
- Zoning: PDP
- Zoning description: PUD
- Special conditions: Real Estate Owned
Construction
Type & style
- Home type: SingleFamily
- Property subtype: Single Family Residence
Materials
- Block, Stucco
- Roof: Shingle
Condition
- New construction: No
- Year built: 1996
Utilities & green energy
- Sewer: Septic Tank
- Water: Public
- Utilities for property: Cable Available, Electricity Connected, Water Connected
Community & neighborhood
Location
- Region: Spring Hill
- Subdivision: Spring Hill Unit 9
Other
Other facts
- Listing terms: Cash,Conventional,FHA,VA Loan
Price history
| Date | Event | Price |
|---|---|---|
| 11/14/2025 | Sold | $290,000+3122.2%$180/sqft |
Source: | ||
| 4/29/2022 | Listing removed | -- |
Source: Zillow Rental Network Premium | ||
| 4/27/2022 | Listed for rent | $1,750+27.3%$1/sqft |
Source: Zillow Rental Network Premium | ||
| 10/26/2019 | Listing removed | $1,375$1/sqft |
Source: WRI Property Management | ||
| 10/9/2019 | Price change | $1,375-3.5%$1/sqft |
Source: WRI Property Management | ||
Public tax history
| Year | Property taxes | Tax assessment |
|---|---|---|
| 2024 | $4,142 +4.9% | $206,839 +10% |
| 2023 | $3,949 +9.1% | $188,035 +10% |
| 2022 | $3,620 +16.4% | $170,941 +10% |
Find assessor info on the county website
Neighborhood: 34609
Nearby schools
GreatSchools rating
- 4/10John D. Floyd Elementary SchoolGrades: PK-5Distance: 1.5 mi
- 5/10Powell Middle SchoolGrades: 6-8Distance: 3.1 mi
- 4/10Frank W. Springstead High SchoolGrades: 9-12Distance: 0.8 mi
Schools provided by the listing agent
- Elementary: JD Floyd
- Middle: Powell
- High: Springstead
Source: HCMLS. This data may not be complete. We recommend contacting the local school district to confirm school assignments for this home.
Get a cash offer in 3 minutes
Find out how much your home could sell for in as little as 3 minutes with a no-obligation cash offer.
Estimated market value
$279,700
Get a cash offer in 3 minutes
Find out how much your home could sell for in as little as 3 minutes with a no-obligation cash offer.
Estimated market value
$279,700


