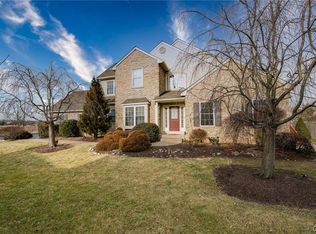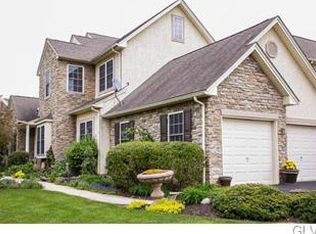This Penn's Meadow luxury townhouse offers a spacious layout with 3 bedrooms,2.5 baths, and 2 car garage. The two story foyer with hardwood floors welcomes you into this 2100+ sq ft home. The open floor plan having 9' ceilings and large windows in both family room and dining room are perfect for having guests.The kitchen, also having hardwood floors, features plenty of cabinets, center island, and a dining area. A half bath completes the first floor. Upstairs, a loft provides access to the master suite and 2 additional roomy bedrooms with lots of room.The sizable master bedroom features two walk-in closets and large window.The master bath has tiled floors and tiled shower plus double vanity. The two additional bedrooms are connected by a Jack&Jill bath. A serene outdoor space w/ a partially fenced-in yard offers a small deck and large paver patio. Plenty of additional space beyond the fence to enjoy as well. New carpeting 6/2022 in family room,stairs and master bedroom. New A/C 6/2022. 2022-09-16
This property is off market, which means it's not currently listed for sale or rent on Zillow. This may be different from what's available on other websites or public sources.


