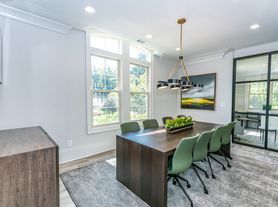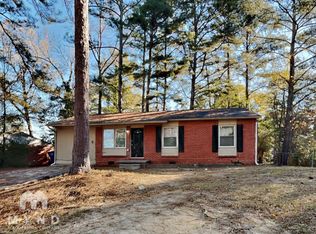Wecome to the elegance French Mansion in the heart of Buckhead "Maison des Bois" on 5 acre . The gated estate was redesigned by Atlanta architect and interior designer with some classic antique materials imported from Europe in 2002. This beautiful home featuring Keeping Room, intimate Dining Room, Breakfast Area, 7 Fireplaces, office, Children's Retreat Spaces, Pool House, Pool and Pool side Grill Station. The grand two-story Great Room opens to generous walk out Patio overlooking the flat yard. The large open eat-in Kitchen with Chef's Appliances and large Island with marble countertop, open looking to the keeping room. Walk out Backyard to the Pool & Pool House. Huge Master-bedroom on the Main opens to generous walk out Patio. Laundry Rooms upstairs & on main. Two laundry rooms located on main level and second level. The finished lower level includes a full bath, large exercise area, theater and recreation room. Exclusive private outdoor entertaining space & grounds. 3 Car Garage with lot of onsite parking. Great location
Close to private schools, easy access to highways. Convenient to high-end shopping & dining. Excellent credit 750+ and 3x monthly rent income for qualify.
Listings identified with the FMLS IDX logo come from FMLS and are held by brokerage firms other than the owner of this website. The listing brokerage is identified in any listing details. Information is deemed reliable but is not guaranteed. 2026 First Multiple Listing Service, Inc.
House for rent
$15,000/mo
2485 W Wesley Rd NW, Atlanta, GA 30327
7beds
10,869sqft
Price may not include required fees and charges.
Singlefamily
Available now
Central air
In unit laundry
Attached garage parking
Central, fireplace
What's special
Finished lower levelFlat yardPool housePool side grill stationGated estateWalk out backyardGenerous walk out patio
- 12 days |
- -- |
- -- |
Zillow last checked: 8 hours ago
Listing updated: January 24, 2026 at 07:29am
Travel times
Facts & features
Interior
Bedrooms & bathrooms
- Bedrooms: 7
- Bathrooms: 9
- Full bathrooms: 7
- 1/2 bathrooms: 2
Rooms
- Room types: Family Room
Heating
- Central, Fireplace
Cooling
- Central Air
Appliances
- Included: Dishwasher, Disposal, Double Oven, Microwave, Range, Refrigerator
- Laundry: In Unit, Laundry Room, Main Level, Upper Level
Features
- Bookcases
- Flooring: Carpet, Hardwood
- Has basement: Yes
- Has fireplace: Yes
Interior area
- Total interior livable area: 10,869 sqft
Video & virtual tour
Property
Parking
- Parking features: Attached, Driveway, Garage, Covered
- Has attached garage: Yes
- Details: Contact manager
Features
- Exterior features: Contact manager
- Has private pool: Yes
- Has spa: Yes
- Spa features: Hottub Spa
Construction
Type & style
- Home type: SingleFamily
- Property subtype: SingleFamily
Materials
- Roof: Slate
Condition
- Year built: 1979
Community & HOA
HOA
- Amenities included: Pool
Location
- Region: Atlanta
Financial & listing details
- Lease term: 12 Months
Price history
| Date | Event | Price |
|---|---|---|
| 1/24/2026 | Price change | $15,000-6.3%$1/sqft |
Source: FMLS GA #7677262 Report a problem | ||
| 12/1/2025 | Price change | $16,000-11.1%$1/sqft |
Source: FMLS GA #7677262 Report a problem | ||
| 11/6/2025 | Listed for rent | $18,000-10%$2/sqft |
Source: FMLS GA #7677262 Report a problem | ||
| 8/9/2025 | Listing removed | $19,999$2/sqft |
Source: FMLS GA #7568986 Report a problem | ||
| 7/12/2025 | Price change | $19,9990%$2/sqft |
Source: FMLS GA #7568986 Report a problem | ||
Neighborhood: Paces
Nearby schools
GreatSchools rating
- 8/10Jackson Elementary SchoolGrades: PK-5Distance: 2.8 mi
- 6/10Sutton Middle SchoolGrades: 6-8Distance: 2.8 mi
- 8/10North Atlanta High SchoolGrades: 9-12Distance: 1.8 mi

