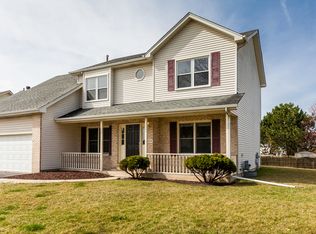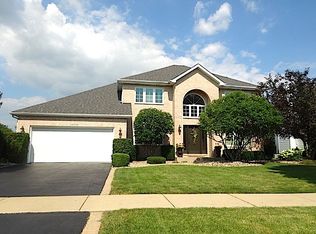ENJOY THIS MOVE IN READY PLAINFIELD GEM! FEATURING FOUR BEDROOMS, TWO AND HALF BATHROOMS, A FULL BASEMENT FRANED AND READY TO BE FINISHED, GREAT SIZE LOT, ATTACHED TWO CAR GARAGE, SKYLIGHTS, FIREPLACE, DECK, VAULTED CEILINGS. ALL NEW CARPETIG THRUOUT, UPDATED KITCHEN WITH NEWER APPLIANCES! MOVE-IN CONDITION!
This property is off market, which means it's not currently listed for sale or rent on Zillow. This may be different from what's available on other websites or public sources.

