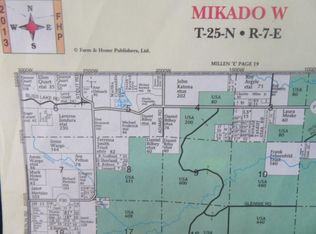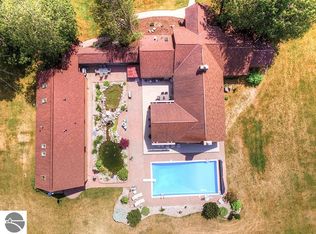There are so many opportunities with 3 homes on this property plus a bunkhouse, workshop, storage building, stables, barn and carriage house. Main Home is 2700' with 4 bedrooms, 2 baths, ample storage, beautiful log living room with fieldstone fireplace, there is an equally beautiful kitchen with ample counter space and expansive great room with another fieldstone fireplace and billiards room. Also included is a 20 x 40 heated in-ground pool and patio with 2 beautiful koi ponds. 2nd home is 1500' and has recent updates. There is a large master bedroom, guest room, 2 baths and beautiful large sun porch. It also has a large deck with a sunken fire pit to relax by. Guest House is 1465' built in 2008 and recently updated. It has 1.5 bathrooms, a beautiful living room and kitchen (see more..)
This property is off market, which means it's not currently listed for sale or rent on Zillow. This may be different from what's available on other websites or public sources.

