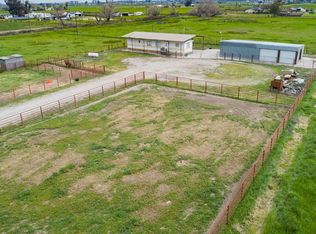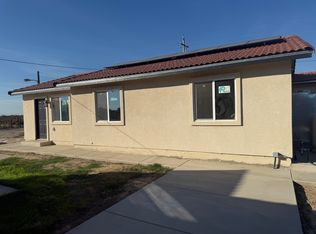Closed
$800,000
2486 McCullagh Rd, Stevinson, CA 95374
3beds
1,947sqft
Single Family Residence
Built in 1976
9.52 Acres Lot
$793,100 Zestimate®
$411/sqft
$2,503 Estimated rent
Home value
$793,100
$690,000 - $912,000
$2,503/mo
Zestimate® history
Loading...
Owner options
Explore your selling options
What's special
Welcome to your peaceful country retreat! This charming 3-bedroom, 3-full-bath home sits on nearly 10 acres of picturesque land, offering stunning foothill views and a serene atmosphere. Inside, you'll find a spacious layout with an indoor laundry area and a bright sunroom that invites natural light to fill the space. Enjoy the outdoors from your large covered back deckan ideal spot for relaxing or entertaining by the built-in pool. The property also features a 2-car garage, a separate shop for all your projects, and a tool shed for extra storage. Iron fencing provides both privacy and security. With a pasture and ample space for farming, there's plenty of potential for animal lovers and hobby farmers alike. Inquire with the county about the possibility of an ADU or second dwelling. Check out the virtual tour!
Zillow last checked: 8 hours ago
Listing updated: September 12, 2025 at 02:05pm
Listed by:
Stephanie Acha DRE #02038032 209-678-6824,
Valley Heritage Realty
Bought with:
Maria Medina, DRE #02156212
Excellence Real Estate, Inc.
Source: MetroList Services of CA,MLS#: 224052675Originating MLS: MetroList Services, Inc.
Facts & features
Interior
Bedrooms & bathrooms
- Bedrooms: 3
- Bathrooms: 3
- Full bathrooms: 3
Primary bedroom
- Features: Closet, Outside Access
Primary bathroom
- Features: Shower Stall(s), Double Vanity, Tile
Dining room
- Features: Bar, Dining/Family Combo
Kitchen
- Features: Breakfast Area, Pantry Closet, Tile Counters
Heating
- Central, Electric, Fireplace(s)
Cooling
- Ceiling Fan(s), Central Air
Appliances
- Included: Built-In Electric Oven, Dishwasher, Disposal, Electric Cooktop, Electric Water Heater
- Laundry: Laundry Room, Cabinets, Electric Dryer Hookup, Inside Room
Features
- Flooring: Carpet, Laminate, Tile
- Number of fireplaces: 1
- Fireplace features: Family Room
Interior area
- Total interior livable area: 1,947 sqft
Property
Parking
- Total spaces: 2
- Parking features: Attached, Garage Door Opener, Garage Faces Front, Guest, Driveway
- Attached garage spaces: 2
- Has uncovered spaces: Yes
Features
- Stories: 1
- Has private pool: Yes
- Pool features: In Ground
- Fencing: Metal,Wood,Fenced,Masonry
Lot
- Size: 9.52 Acres
- Features: Landscape Back, Landscape Front
Details
- Additional structures: Workshop
- Parcel number: 055175032000
- Zoning description: A-1
- Special conditions: Other
Construction
Type & style
- Home type: SingleFamily
- Architectural style: Ranch
- Property subtype: Single Family Residence
Materials
- Stucco
- Foundation: Raised
- Roof: Other
Condition
- Year built: 1976
Utilities & green energy
- Sewer: Septic System
- Water: Water District, Well
- Utilities for property: Electric
Community & neighborhood
Location
- Region: Stevinson
Other
Other facts
- Road surface type: Asphalt
Price history
| Date | Event | Price |
|---|---|---|
| 9/12/2025 | Sold | $800,000+0.1%$411/sqft |
Source: MetroList Services of CA #224052675 Report a problem | ||
| 9/5/2025 | Pending sale | $799,000$410/sqft |
Source: MetroList Services of CA #224052675 Report a problem | ||
| 7/24/2025 | Contingent | $799,000$410/sqft |
Source: MetroList Services of CA #224052675 Report a problem | ||
| 7/24/2025 | Pending sale | $799,000$410/sqft |
Source: MetroList Services of CA #224052675 Report a problem | ||
| 6/19/2025 | Price change | $799,000-3.6%$410/sqft |
Source: MetroList Services of CA #224052675 Report a problem | ||
Public tax history
| Year | Property taxes | Tax assessment |
|---|---|---|
| 2025 | $2,392 +1.8% | $198,207 +2% |
| 2024 | $2,350 +2.7% | $194,321 +2% |
| 2023 | $2,289 -3.9% | $190,512 +2% |
Find assessor info on the county website
Neighborhood: 95374
Nearby schools
GreatSchools rating
- 3/10Merquin Elementary SchoolGrades: K-5Distance: 1.2 mi
- 5/10Hilmar Middle SchoolGrades: 6-8Distance: 5.4 mi
- 5/10Hilmar High SchoolGrades: 9-12Distance: 5.7 mi

Get pre-qualified for a loan
At Zillow Home Loans, we can pre-qualify you in as little as 5 minutes with no impact to your credit score.An equal housing lender. NMLS #10287.

