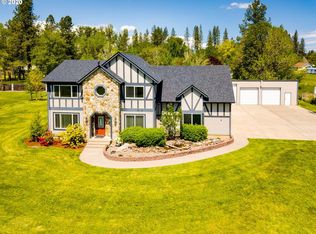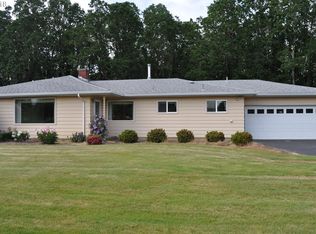Spacious, open floor plan with vaulted ceilings, yet great separation of space. Mostly single story, 4th bedroom upstairs. Sun room. Large deck with view of back pasture. Perfect bolthole in a storm. New roof 12/2019. Perfect for horses; 2 stall barn with tack rooms, workshop and dedicated 240V electrical service. Don't miss this golden opportunity for a fantastic deal in a wonderful area. Sale includes industrial 8KW diesel generator.
This property is off market, which means it's not currently listed for sale or rent on Zillow. This may be different from what's available on other websites or public sources.


