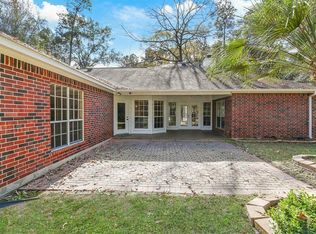BEAUTIFUL LOT READY FOR YOUR NEW HOME ALSO LOT 16 IS AVAILABLE FOR SAME PRICE
This property is off market, which means it's not currently listed for sale or rent on Zillow. This may be different from what's available on other websites or public sources.
