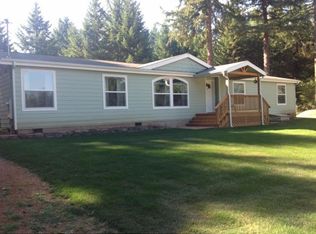Sold
$770,000
24873 S Beeson Rd, Beavercreek, OR 97004
3beds
2,068sqft
Residential, Single Family Residence
Built in 1981
4.83 Acres Lot
$770,500 Zestimate®
$372/sqft
$3,037 Estimated rent
Home value
$770,500
$724,000 - $817,000
$3,037/mo
Zestimate® history
Loading...
Owner options
Explore your selling options
What's special
Escape to the country and live on Nearly 5 Acres! This must-see property offers the peace, space, and freedom you’ve been dreaming of without sacrificing convenience. 3 bed 2 1/2 bath ranch home offers comfortable country living just a short drive from town. Built to Alaskan standards with 6 inch insulated walls, hurricane tie-downs, and wide hallways/doors for easy access. Major updates include a newer roof, DEQ-certified wood stove, triple-pane windows, storm doors, updated plumbing, new 200-amp electrical panel, and new water heater. Enjoy outdoor living on the spacious 640 sq. ft. deck with high-end cover. The property features a massive 40x60 two-bay shop with power, hydraulic car lift, and loft storage—plus multiple outbuildings, RV/boat parking, and a long gated driveway. Appraised at $837,000 here's your instant equity opportunity! Bring your vision and make it your own. This is the property with usable acreage you've been waiting for. Don’t miss it!
Zillow last checked: 8 hours ago
Listing updated: November 08, 2025 at 09:00pm
Listed by:
Michael Bouldin mb@mbouldin.com,
Real Broker
Bought with:
Kristin Garnett, 201212574
eXp Realty, LLC
Source: RMLS (OR),MLS#: 149859644
Facts & features
Interior
Bedrooms & bathrooms
- Bedrooms: 3
- Bathrooms: 3
- Full bathrooms: 2
- Partial bathrooms: 1
- Main level bathrooms: 3
Primary bedroom
- Features: Exterior Entry, Sliding Doors, Walkin Closet, Wallto Wall Carpet
- Level: Main
Bedroom 2
- Features: Closet, Wallto Wall Carpet
- Level: Main
Bedroom 3
- Features: Closet, Wallto Wall Carpet
- Level: Main
Dining room
- Features: Exterior Entry, Laminate Flooring
- Level: Main
Kitchen
- Features: Builtin Range, Dishwasher, Builtin Oven, Free Standing Refrigerator, Granite, Laminate Flooring
- Level: Main
Living room
- Features: Slate Flooring, Wallto Wall Carpet, Wood Stove
- Level: Main
Heating
- Ceiling, Wood Stove
Cooling
- None
Appliances
- Included: Built-In Range, Dishwasher, Free-Standing Refrigerator, Plumbed For Ice Maker, Stainless Steel Appliance(s), Built In Oven, Electric Water Heater
- Laundry: Laundry Room
Features
- Quartz, Sink, Closet, Granite, Walk-In Closet(s), Loft, Plumbed
- Flooring: Laminate, Wall to Wall Carpet, Vinyl, Slate, Concrete, Dirt
- Doors: Storm Door(s), Sliding Doors
- Windows: Triple Pane Windows, Vinyl Frames
- Basement: Crawl Space
- Number of fireplaces: 1
- Fireplace features: Stove, Wood Burning, Wood Burning Stove
Interior area
- Total structure area: 2,068
- Total interior livable area: 2,068 sqft
Property
Parking
- Total spaces: 4
- Parking features: Driveway, RV Access/Parking, RV Boat Storage, Detached, Extra Deep Garage, Oversized
- Garage spaces: 4
- Has uncovered spaces: Yes
Accessibility
- Accessibility features: Accessible Doors, Accessible Hallway, Garage On Main, Main Floor Bedroom Bath, One Level, Accessibility
Features
- Levels: One
- Stories: 1
- Patio & porch: Covered Deck, Covered Patio, Deck, Porch
- Exterior features: Garden, Yard, Exterior Entry
- Fencing: Fenced
- Has view: Yes
- View description: Territorial, Trees/Woods
Lot
- Size: 4.83 Acres
- Features: Gated, Gentle Sloping, Level, Private, Trees, Wooded, Acres 3 to 5
Details
- Additional structures: Outbuilding, RVParking, RVBoatStorage, ToolShed, WorkshopShed
- Parcel number: 01044122
- Zoning: RRFF5
Construction
Type & style
- Home type: SingleFamily
- Architectural style: Ranch
- Property subtype: Residential, Single Family Residence
Materials
- Concrete, T111 Siding, Metal Siding, Pole, Cedar, Wood Siding
- Foundation: Concrete Perimeter, Pillar/Post/Pier
- Roof: Composition
Condition
- Resale
- New construction: No
- Year built: 1981
Utilities & green energy
- Sewer: Septic Tank
- Water: Well
- Utilities for property: DSL, Satellite Internet Service
Community & neighborhood
Location
- Region: Beavercreek
- Subdivision: Clarkes - Highland
Other
Other facts
- Listing terms: Cash,Conventional
- Road surface type: Concrete, Paved
Price history
| Date | Event | Price |
|---|---|---|
| 8/29/2025 | Sold | $770,000+2.7%$372/sqft |
Source: | ||
| 7/22/2025 | Pending sale | $750,000$363/sqft |
Source: | ||
| 7/9/2025 | Price change | $750,000-6.3%$363/sqft |
Source: | ||
| 6/25/2025 | Listed for sale | $800,000$387/sqft |
Source: | ||
Public tax history
| Year | Property taxes | Tax assessment |
|---|---|---|
| 2024 | $5,932 +14.8% | $397,959 +3% |
| 2023 | $5,166 +7.1% | $386,368 +3% |
| 2022 | $4,822 +4.6% | $375,115 +3% |
Find assessor info on the county website
Neighborhood: 97004
Nearby schools
GreatSchools rating
- 8/10Clarkes Elementary SchoolGrades: K-5Distance: 2.8 mi
- 7/10Molalla River Middle SchoolGrades: 6-8Distance: 10 mi
- 6/10Molalla High SchoolGrades: 9-12Distance: 9.1 mi
Schools provided by the listing agent
- Elementary: Molalla
- Middle: Molalla River
- High: Molalla
Source: RMLS (OR). This data may not be complete. We recommend contacting the local school district to confirm school assignments for this home.
Get a cash offer in 3 minutes
Find out how much your home could sell for in as little as 3 minutes with a no-obligation cash offer.
Estimated market value
$770,500
Get a cash offer in 3 minutes
Find out how much your home could sell for in as little as 3 minutes with a no-obligation cash offer.
Estimated market value
$770,500
